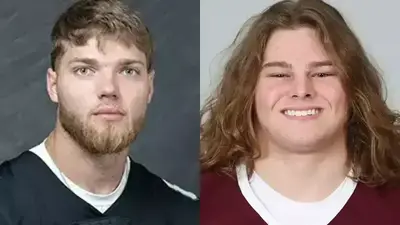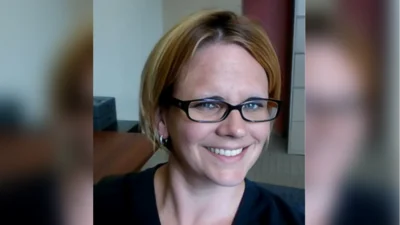City of Dekalb Planning and Zoning Commission met October 3.
Here is the minutes provided by the commission:
The Planning and Zoning Commission held a Meeting on October 3, 2018 at the City of DeKalb Municipal Building, 200 S. Fourth St., DeKalb, Illinois. Chair Christina Doe called the meeting order at 6:02 pm.
A.Roll Call
Recording Secretary, Christine Wang, called the roll. Planning and Zoning Commission members present were Chair Christina Doe, Katharina Barbe, Max Maxwell, and Jerry Wright. Commissioners Vicki Buckley and David Castro were absent.
City staff present were Principal Planner, Dan Olson, Community Development Director, Jo Ellen Charlton, and Recording Secretary, Christine Wang
B. Approval Of The Agenda (Additions/Deletions)
Chair Christina Doe requested a motion to approve the October 3, 2018 agenda as presented. Ms. Barbe motioned to approve the agenda as presented. Mr. Maxwell seconded the motion, and the motion was approved by unanimous voice vote.
C. Approval Of Minutes
September 5, 2018 – Mr. Wright motioned to approve the minutes, Ms. Barbe seconded the motion, and the motion was approved by unanimous voice vote
D. Public Participation (Open Floor to Anyone Wishing to Speak on Record)
Bessie Chronopoulos of 423 Gayle Ave. stated that she felt the Planning and Zoning Commission is very important and urged City staff to offer more training for the Commission. She stated there are courses and classes online offered through the State. She noted that the Commission has not been meeting as often as it could.
E. New Business
1. Public Hearing – Petition by Gary and Sara Lisle for a variance to Article 5.02 – “SFR-2” Single Family Residential District of the UDO in order to allow for a garage addition to encroach into the front and rear yard setbacks on the subject property located at 209 West Hillcrest Drive.
Gary Lisle of 209 W. Hillcrest Drive, said he is requesting a variance for a garage addition because his house is on a corner lot and the proposed expansion would encroach upon current setback requirements. He noted the shape of the lot is irregular near the intersection of Sunnymeade Tr. and Hillcrest Dr. Mr. Lisle stated in order to construct the garage on the lot to meet the setback standards he would be required to do significant improvements to the interior of the home because it would be on the other side of the lot.
Mr. Lisle mentioned the improvements he has made to his home have increased the property values in the surrounding neighborhood. He stated the garage is a single car garage and he would like to expand it to a two-car garage. The concrete would be widened on the driveway, so the cars could drive into the garage without going on the grass. He added the roof of the garage would be at the same level as the current roof height. Mr. Lisle stated that the proposed sightline with the proposed expansion would not obstruct his neighbor’s view to the north. He mentioned that many of the other homes in his neighborhood have two-car garages and said the proposed materials and colors of the expansion would match the existing home and add value.
Mr. Olson went over the staff report dated September 28, 2018 including the findings of fact noting the property cannot yield a reasonable return if permitted to be used only under the conditions allowed by the regulations of the UDO. He added the lot is a small corner lot, and the UDO requires a twenty-five-foot setback along all public streets and a thirty-foot setback from the rear lot line and therefore there is no room on the lot to construct the one car garage addition. Mr. Olson also noted that the extraordinary or exceptional conditions of the property were not caused by the applicant as the lot was purchased in 2004 but was established in 1958. He mentioned the lot size is small as compared to other corner lots in the immediate area, which causes a true hardship for the applicant. He added the character and scale of the structure proposed would be compatible and appropriate to the area as the majority of the garages in the surrounding neighborhood are two-car. Mr. Olson said there was a written comment from Ronald and Meladie Marks of 207 Fairmont Dr. expressing their concerns regarding visibility for anyone driving south on Sunnymeade Trail and turning left onto W. Hillcrest Drive. Mr. Olson noted that there were no visibility issues turning onto W. Hillcrest upon further investigation and showed an image indicating so. Mr. Olson said the proposed variation would not impair public health, safety, comfort, morals, or welfare of the inhabitants in the neighborhood or the City of DeKalb and stated the staff recommended approval.
Chair Doe opened up the public portion of the hearing and noted the written comments from Ronald and Meladie Marks of 207 Fairmont Dr. Chair Doe gave the Commissioners an opportunity to ask any questions. Mr. Maxwell asked how the commenter’s (Ronald and Meladie Marks) understanding of the sightlines could have occurred. Mr. Olson responded that it was possible they had not seen the supporting documents and plans posted on the City’s website. Chair Doe asked Mr. Lisle for clarification about the driveway changes planned with the garage addition. Mr. Lisle responded that a new curb cut onto Hillcrest Dr. would not be necessary and they would be using the existing drive. Chair Doe asked if there was a reason why there was not already a curb cut to Hillcrest Dr. Mr. Olson responded that it was likely too close to the intersection (Hillcrest Dr. and Sunnymeade Tr.).
Chair Doe gave one more opportunity for the public to speak. There was none, and the public hearing was closed.
Chair Doe asked if the Commissioners had any more questions or comments. There were none.
Ms. Barbe made a motion based upon the submitted petition, testimony presented, and findings of fact that the Planning and Zoning Commission approve a variance to Article 5.02 to SFR-2 “Single Family Residential District” of the Unified Development Ordinance in order to allow for a garage addition to encroach into the front and rear yard setbacks on the subject property located at 209 West Hillcrest Drive, subject to garage location as shown on the survey received on 8-24-18 and labeled as Exhibit A to the staff report, and subject to the garage addition being constructed of brick along the south matching the existing brick of the home and transitioning to vinyl siding of the east and north sides of the home as determined by the Community Development Director. Seconded by Mr. Maxwell.
A roll call vote was taken. Ms. Barbe – yes, Mr. Maxwell – yes, Mr. Wright – yes, Chair Doe – yes. Motion passes 4-0-2. Ms. Buckley and Mr. Castro were absent.
2. Items For Discussion – Annie Glidden North Revitalization Plan
Ms. Charlton mentioned that the reason for placing this on the agenda was to give the Commission a general understanding of the timeline and the projects and initiatives recommended in the AGN Plan. Ms. Charlton addressed Ms. Chronopoulos’ earlier comments on the Commission’s guidelines and noted they are outlined in the Unified Development Ordinance and Municipal Code, one of which is to have oversight regarding the City’s Comprehensive Plan. Ms. Charlton noted that last year, the Council authorized a plan to review and revitalize the Annie Glidden North corridor. She added that an AGN Task Force was formed and divided into subcommittees and identified key areas of concern, including safety and security, commercial and residential development, and open space issues.
Ms. Charlton stated that the result of the AGN Task Force was an identification of ten core transformational projects out of a total of forty-five projects. Ms. Charlton said the consultant helped drive the recommended projects and provided staff good examples of other similar communities’ successful projects. She stated that the Task Force did not work alone and utilized students and community members who were brought into the conversation. Ms. Charlton asked that the Commission hold a public hearing at the next meeting (Oct. 17th) to allow for community comment on the AGN Plan and noted the public comment period is open until October 19th. She said the public comments will be shared at the October 17th hearing with the Commission. Ms. Charlton stated that she expects the November 13th Committee of the Whole meeting will consist of staff member Aaron Stevens presenting the Plan to the Council based on the recommendations of the Task Force, the Commission, and the community.
Chair Doe asks when the meetings would take place. Ms. Charlton responded that the community meeting will take place on October 10th at University Village, which is the last opportunity for any final feedback. Chair Doe asked for the time of the meeting. Ms. Charlton responded she doesn’t recall the exact time but will email the Commission members on the details. Mr. Wright asked if there were direct correlations to certain subjects within the AGN Plan that would modify the Comprehensive Plan. Ms. Charlton responded that any conflicting information in the Comprehensive Plan and the AGN Plan will be resolved through an ordinance that states the AGN plan will supersede any conflicting information in the Comprehensive Plan. Mr. Maxwell asked if there are any funding issues with the AGN Plan. Ms. Charlton responded that the Plan needs to be approved before implementation is discussed by the Council. She added that any projects that are pursued will have to be part of the Council’s budgeting process.
Chair Doe commented that it is good timing for the AGN Plan. She asked who drafted the plan. Ms. Charlton responded that the Plan was drafted by the consultant (Camiros) and the staff reviewed the Plan and provided guidance. Chair Doe encouraged the Commission to look more closely at the Plan before the hearing. Mr. Olson noted that the public meeting on October 10th will take place at 6 pm. Chair Doe encouraged the Commission members to attend.
F. Reports
Mr. Olson mentioned the next Planning and Zoning Commission meeting will be Wednesday, October 17th and there are six public hearings scheduled. Mr. Olson noted that at the last City Council meeting, the City Council approved the Home2Suites Hotel project on second reading by a vote of 5-3-0. Ms. Charlton noted that an update of the sign regulations will be coming and will be done based on a court case that brings further restrictions to the current sign code. She stated that on the October 22nd Committee of the Whole meeting, staff plans to bring the City Council up to speed on sign code issues. Ms. Charlton also noted that training opportunities for the Commission are being discussed and stated that it would be advantageous for the Commission and the City Council to have joint meetings to discuss current issues. Ms. Barbe responded that a joint meeting would be helpful. Ms. Charlton responded that joint discussions would allow a clearer idea of what codes and procedures should be looked at. Chair Doe asked for an update on the solar project on Twombly Road (Suburban Apts.). Ms. Charlton responded that the County granted the City extra time to work with the applicant and a notice was sent to adjoining property owners asking for any concerns. She added that City staff met with the Fire Department to resolve any issues with access and water supply for the project.
G. Adjournment
Ms. Barbe motioned to adjourn, Mr. Wright seconded the motion, and the motion was approved by unanimous voice vote. The meeting adjourned at 6:53 pm.
https://www.cityofdekalb.com/AgendaCenter/ViewFile/Minutes/_10032018-1435






 Alerts Sign-up
Alerts Sign-up