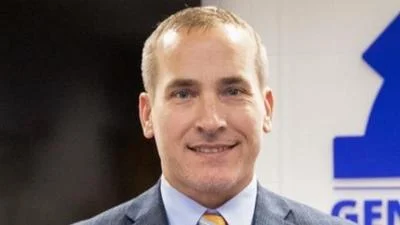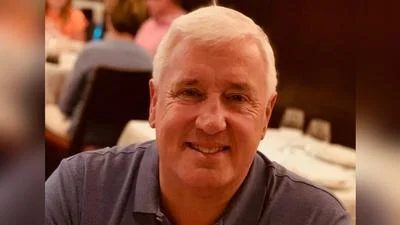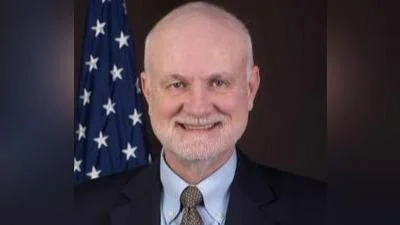City of Dekalb Planning and Zoning Commission met Oct. 19.
Here is the minutes provided by the commission:
The Planning and Zoning Commission held a meeting at the City of DeKalb Police Station in Training Room #203, 700 W Lincoln Highway, DeKalb, Illinois. Chair Max Maxwell called the meeting to order at 6:00 PM.
Chair Maxwell stated he wanted to thank everyone for being here tonight. He mentioned for those attending, the meeting room has been set up to meet the CDC recommended distancing guidelines and the Executive Order from the Governor.
A. ROLL CALL
Recording Secretary Aaron Walker called the roll. Planning and Zoning Commission members present were: Chair Max Maxwell, Ron Klein, Bill McMahon, Steve Becker, Trixy O’Flaherty, and Jerry Wright. Vice Chair Christina Doe was absent. Principal Planner Dan Olson was present representing the City of DeKalb.
B. APPROVAL OF THE AGENDA (Additions/Deletions)
Chair Maxwell requested a motion to approve the October 19, 2020, agenda as presented. Mr. McMahon motioned to approve the agenda as presented. Mr. Becker seconded the motion, and the motion was approved by unanimous voice vote.
C. APPROVAL OF MINUTES
1. October 5, 2020 – Chair Maxwell requested a motion to approve the October 5, 2020, minutes as presented. Mr. Becker motioned to approve the minutes as presented. Ms. O’Flaherty seconded the motion, and the motion was approved by unanimous voice vote.
D. PUBLIC PARTICIPATION (Open Floor to Anyone Wishing to Speak on Record) None
E. NEW BUSINESS
1. Public Hearing – A petition by Roger and Cary Nelsen for approval of a variance to Article 7.04.4(a) of the Unified Development Ordinance (UDO) to allow an addition onto a detached garage to encroach 7 feet into the required 10-foot setback for an accessory structure next to an alley for the property located at 216 N. 1st St.
Roger Nelsen, of 216 N 1st St, advised he bought the property approximately four years ago. He noted the property was in bad shape and had been vacant, vandalized, and dilapidated for several years. He stated, since he purchased the property, he has made several improvements to the home totaling over $100,000. He advised he is now looking to invest in the exterior of the property, including the garage.
Mr. Nelsen said the subject property is historical and listed in Steve Bigolin’s “Landmarks of Barb City”. He noted the book specifically talks about the garage as a “Coachman’s Quarter”. He stated several people advised him to tear down the garage, but he wants to save it and preserve its historical value.
Mr. Nelsen mentioned a major flaw of the garage is the second-floor overhang. He advised it’s in very poor condition and wants to make sure the structure is sound and secure. He stated his proposal is to break up the cement underneath the second-floor overhang, build a foundation, then build walls to support the second floor.
Mr. Nelsen noted the garage doors will stay the same design. He mentioned the current doors are 10 ft and 7.5 in width and the new doors will be approximately 9 ft wide. Mr. Nelsen added they will be keeping the hayloft door on the second level.
Mr. Nelsen stated the base of the structure is currently 7 ft from the lot line (alley) and the Unified Development Ordinance requires a 10 ft setback. He stated after the first floor is extended to match the second floor, the garage will be very close to the lot line. He mentioned once the first floor is extended, he will work on the rest of the garage, including the siding.
Mr. Klein questioned if Mr. Nelsen will be extending straight down from the second-floor wall. Mr. Nelsen advised they will be expanding the first floor to match the second-floor building line.
Mr. Becker questioned if other properties on the alley encroach into the 10 ft required setback. Mr. Nelsen advised other properties in the alley already encroach into the 10 ft setback.
Principal Planner Dan Olson went through the staff report dated October 15, 2020. He stated the UDO requires garages which enter directly onto an alley to be setback 10 ft from the alley right-of-way. He advised the second story overhang on the detached garage is currently 3.6 ft from the alley right-of-way.
He noted the first floor build out will increase support for the structure and make it safer.
Mr. Olson said the reasoning for the 10 ft setback is for vehicle maneuverability onto the alley, which isn’t an issue for this property because of the parking lot on the other side of the alley. He mentioned the petitioner would not be able to make upgrades to the garage without a variance because the UDO prohibits additions or improvements to a structure that would bring it further into non- compliance.
Mr. Olson stated the detached garage was built in 1905 and was not designed to accommodate modern vehicles. He noted the need for a variance was not caused by the applicant. He said the garage is highly visible from the Glidden Parking Lot and the improvements related to the variance will only improve its appearance.
Mr. Olson advised there are other garages and structures along the alley between Locust St. and Oak St. that are within the 10 ft setback, so the improvement will not be out of the ordinary for the neighborhood. He noted the new addition will require a permit and inspections through the City to ensure it meets the standards in the UDO and building codes.
Mr. Olson advised a Citizen’s Response Form was received from a Robert W. Carlson, owner of 118-126 Oak St, indicating support for the variance request.
Chair Maxwell gave the public an opportunity to speak. There was none.
Chair Maxwell gave Commission members an opportunity to speak.
Mr. Wright questioned what property was on the other side of the alley. Mr. Nelsen advised it was City property and Mr. Olson clarified it is the Glidden Parking Lot.
Chair Maxwell questioned if there is any precedent for non-conforming structures prior to changes to the UDO or building code. Mr. Olson advised if a property or use is abandoned for 6 months or more, if a structure is damaged by more than 50% of its value, or if significant changes are made to non- conforming structures, then they must comply with the current standards.
Mr. Wright questioned what the second floor is currently used for. Mr. Nelsen advised it is only used for storage. He advised it appears to have been used for living quarters in the past.
Mr. Klein advised he frequently drives by the area and will miss the uniqueness of the garage, but still supports the proposal.
Mr. Wright questioned what the purpose for the 10 ft setback requirement in the UDO is. Mr. Olson advised the setback is for vehicle maneuverability, such as vehicles turning around or trucks for garbage pick-up.
Mr. McMahon questioned if expanding the first floor would interfere with garbage pick-up. Mr. Nelsen stated it would not.
Ms. O’Flaherty moved the Planning and Zoning Commission approve a variance to Article 7.04.4(a) of the Unified Development Ordinance to allow an addition onto a detached garage to encroach 7 feet into the required 10 foot setback for an accessory structure next to an alley for the property located at 216 N. 1st St. as shown on the site plan dated 9-9-20 labeled as Exhibit A and per the architectural elevation dated 10-8-20 labeled as Exhibit B.
Mr. Klein seconded the motion.
A roll call vote was taken. Mr. Klein – Yes, Ms. O’Flaherty – Yes, Mr. McMahon – Yes, Mr. Becker – Yes, Mr. Wright - Yes, Chair Maxwell – Yes. Vice Chair Doe was absent. Motion Passed 6-0-1.
F. REPORTS
Mr. Olson advised Mr. John Pappas met with residents to discuss the rezoning of the City Hall Block (200 S. 4th St.). He noted the elevations have changed, density reduced, and the community gardens have been added back to the plans based on resident feedback. He advised the ordinance rezoning the property will be considered by the City Council on October 26, 2020
Mr. Olson mentioned the former Campus Cinemas building (Blackhawk Rd. and W. Hillcrest Dr.) is currently being demolished and should be completed in the next two weeks. He noted the improvements to Gurler Rd from the Facebook and Ferrara projects are finishing up and the roundabout is complete at Gurler and Peace Roads.
G. ADJOURNMENT
Mr. Wright motioned to adjourn, Ms. O’Flaherty seconded the motion, and the motion was approved by unanimous voice vote. The Planning and Zoning Commission Meeting adjourned at 6:21 PM.
https://www.cityofdekalb.com/AgendaCenter/ViewFile/Agenda/_11022020-1911





 Alerts Sign-up
Alerts Sign-up