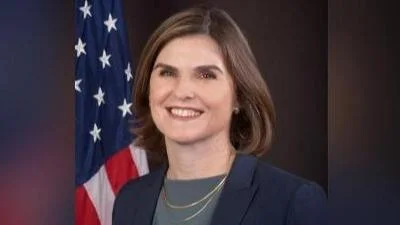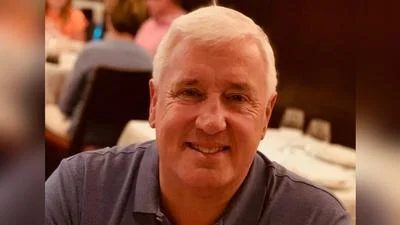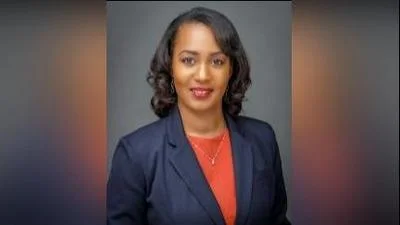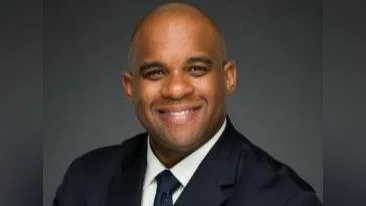City of Dekalb Planning & Zoning Commission met July 19.
Here are the minutes provided by the commission:
The Planning and Zoning Commission held a meeting at the DeKalb Public Library in the Yusunas Meeting Room located at 309 Oak Street, DeKalb, Illinois. Chair Maxwell called the meeting to order at 6:00 PM.
A. ROLL CALL
Recording Secretary Aaron Walker called the roll. Planning and Zoning Commission members present were: Trixy O’Flaherty, Maria Pena-Graham, Steve Becker, Jerry Wright, Shannon Stoker, Vice Chair Bill McMahon, and Chair Max Maxwell. Principal Planner Dan Olson, City Engineer Zac Gill, and City Manager Bill Nicklas were present representing the City of DeKalb.
B. APPROVAL OF THE AGENDA (Additions/Deletions)
Chair Maxwell requested a motion to approve the July 19, 2021, agenda as presented. Mr. Becker motioned to approve the agenda as presented. Mr. Wright seconded the motion, and the motion was approved by unanimous voice vote.
C. APPROVAL OF MINUTES
1. July 6, 2021 – Chair Maxwell requested a motion to approve the July 6, 2021, minutes as presented. Ms. O’Flaherty motioned to approve the minutes as presented. Mr. Wright seconded the motion, and the motion was approved by unanimous voice vote.
D. PUBLIC PARTICIPATION (Open Floor to Anyone Wishing to Speak on Record) None
E. NEW BUSINESS
1. Public Hearing – A petition by TC Pursuit Services Inc. and DeKalb 343 LLC, Owner, for approval of an amendment to Ordinances 2006-109 and 2006-107 to accommodate an approximately 700,000 sq. ft. warehouse and distribution center (Project Barb) located on approximately 58 acres in the Chicago West Business Center, located east of State Route 23, north of Gurler Road, west of Crego Road, and south of I-88.
Morgan Baer Blaska, representing Trammell Crow Company and DeKalb 343 LLC, advised Trammell Crow Company is one of the most active developers in the USA, specializing in industrial properties. She advised they were heavily involved with the Ferrara Candy Company development project that came to DeKalb last year.
Ms. Baer Blaska advised her client is proposing a 700,000 sq. ft. distribution and warehouse facility on approximately 58 acres on Lot 5 in the Chicago West Business Center. She noted the warehouse will be accompanied by 535 parking stalls, 490 trailer parking stalls, and 123 overhead doors and loading docks. She stated they anticipate having three access points off Gurler Rd. and one access off Crego Rd. She said the majority of truck traffic to the site will be coming from Peace Rd and will access the development through the Crego Rd. entrance. She added improvements to Crego Rd. will be made by the developer, to include the addition of a turn lane along Gurler Rd.
Principal Planner Dan Olson went through the staff report dated July 15, 2021. He reiterated the subject site is located on 58 acres, between the Ferrara Candy Co. development and Crego Rd and is being referred to as Project Barb. He mentioned the property was previous annexed and zoned with an approved concept plan and preliminary plat in 2006. He advised the original plans have a different layout than what was proposed and shown on the plans from 2006, which triggered the requirement for a public hearing.
Mr. Olson said there are three access points off Gurler Rd, two of which are employee and visitor entrances and the third being a truck exit point. He added the truck entrance will be located off Crego Rd. at the northeast portion of the site. He advised improvements will be made to Crego Rd. to accommodate the increased truck traffic and there are existing improvement plans for Gurler Rd and Route 23, which will be completed in 2021.
Mr. Olson stated the petitioner will have to submit a final plan which will include a landscaping plan, lighting plan and final plat. He added the plat will be reviewed by the Commission at a later date, however the rest of the final plan will be reviewed by staff. He advised the current agreement for the Chicago West Business Center allows for site work, including mass grading, to commence with the appropriate permit, which they plan to start in early August.
Mr. Olson said the original development agreement had several restrictions regarding access, which the petitioner is requesting an amendment to accommodate the four proposed access points.
Mr. Olson stated the City received a citizen response form from Paul and Patricia Knigge of 3255 S 4th St. He mentioned they had questions regarding traffic, a berm along Rt. 23 and water service. He informed them the majority of truck traffic will come from Peace Rd. and not Route 23 and the intersection of Rt. 23 and Gurler Road will be improved and will include a signal. He advised an updated traffic study was completed for the proposed project, as was done
with the other ChicagoWest Business Center developments and Facebook. Mr. Olson also mentioned a berm along Rt. 23 will be constructed when the site between the Ferrara Distribution Center and Rt. 23 is developed.
Mr. Olson stated the Project Barb proposal is a major asset to the I-88 corridor and an economic boost for the community. He added City staff strongly recommends approval.
Chair Maxwell gave the public an opportunity to speak.
Kathy Kivisto of 3275 S 4th St advised her main concern was with traffic, as her property is the last driveway before hitting Gurler Rd. She stated there has been a significant increase in truck traffic along Route 23 with several truck drivers honking their horns in the early morning hours to signal they are turning onto Gurler Rd. She hopes the proposed traffic signal will resolve the noise issue but is worried Project Barb will bring even more truck traffic to her neighborhood.
City Engineer Zac Gill responded that proposals have been submitted to the Illinois Department of Transportation regarding the improvements to Route 23 and Gurler Road. He explained a left turn lane will be installed for the southbound traffic and a left turn and right turn for northbound traffic. He added there will be some minor widening on Gurler Rd. He noted a left turn, right turn, and through lane will be added to the eastern portion of Gurler Rd. in front of the subject site.
Mr. Becker questioned what the timeline was for the improvements to be made at Gurler Road and Rt. 23. Mr. Gill noted the final comments were just received from IDOT last week, and a final resubmittal will be sent back for review by the end of the month.
Chair Maxwell questioned if any traffic lights will be added to the access points to the proposed project. Mr. Olson responded that no traffic lights have been proposed at this time.
Ingrid Inboden of 2975 S 4th St. spoke and state she had concerns regarding traffic down Route 23. She compared the speed of traffic to a racetrack. She advised the speed limit is 50mph southbound towards Gurler Rd. and requested the speed limit be decreased with increased police presence.
Zac Gill explained the City is in support of a decreased speed limit and would strongly suggest a study be conducted with the State to change it. He said a speed limit of 35mph or 40mph would be more appropriate.
Mr. Becker questioned how many employee shifts will be planned for the development and how it will affect traffic. Ms. Baer Blaska advised there will be approximately 1000 full-time and part-time employees over three shifts throughout the day.
Paul Borek, Executive Director of the DeKalb County Economic Development Corporation, read a letter dated 7-19-21 and noted the DCEDC strongly supports the proposed project. He advised the ChicagoWest Business Center projects have brought much needed improvements to utilities and roadways in the area, as well as economic growth. He added the proposed project is within the DeKalb County Enterprise Zone, which provides for state and local incentives for industrial developments.
Chair Maxwell gave Commission members an opportunity to speak.
Ms. O’Flaherty requested the City pursue a decrease in the speed limit on Route 23. She mentioned, however, it should not be a determining factor for the proposed development. She stated the City should take separate action to accommodate the residents.
Mr. Becker questioned what the anticipated completion date was for the proposed development. Ms. Baer Blaska advised mass grading is projected to start in August, with an anticipated final completion to occur in the third quarter of 2022.
Mr. Wright questioned if a traffic study was completed indicating where the majority of employee traffic will come from. Mr. Gill responded there is no way to determine where every employee will be traveling from, but it can be estimated based on population density. He added the traffic study projects approximately 2000 trips to the property on a daily basis.
Ms. O’Flaherty moved that the Planning and Zoning Commission recommend approval of an amendment to the annexation agreement and an amendment represented by Ordinance 2006-107 and Ordinance 2006-109 to allow for an approximate 700,000 square foot warehouse and distribution center on approximately 58 acres located between Route 23, Gurler Road, Crego Road and I-88 and subject to the plans, standards and conditions listed in Exhibit A of the staff report.
Mr. Wright seconded the motion.
A roll call vote was taken. Ms. O’Flaherty – Yes, Ms. Pena-Graham – Yes, Mr. Becker – Yes, Mr. Wright – Yes, Ms. Stoker – Yes, Vice Chair McMahon – Yes, Chair Maxwell - Yes. Motion Passed 7-0-0.
2. Public Hearing – A petition by B33 Northland Plaza LLC for approval of amendments to Ordinances 2002-045 and 2019-004 to amend the sign regulations to increase the allowable wall sign area for the building at the rear of the property generally located at the northeast quadrant of Sycamore Rd and Barber Greene Rd (2478-2560 Sycamore Rd), zoned “PD-C” Planned Development Commercial District, commonly known as the Northland Plaza Shopping Center.
Frank Lambert of South Water Signs advised he is currently working with TJ Maxx to install signs for their new location in the Northland Plaza Shopping Center. He mentioned his client is currently requesting larger signs than are currently allowed per the Northland Plaza development ordinance. He stated the new TJ Maxx will be set back over 600 ft. from Sycamore Road, which will make it difficult for potential customers to see their signage. He noted they are requesting wall signs equal to 2 times the lineal foot of frontage.
Principal Planner Dan Olson went through the staff report dated July 15, 2021. He advised TJ Maxx is relocating to a new 27,000 sq. ft. space in the Northland Plaza Shopping Center just north of ALDI and would like to install a wall sign larger than what is allowed per the Planned Development Ordinance covering Northland Plaza. He noted the Planned Development Ordinance approved in 2002 for Northland Plaza allowed wall signs for the easterly building at the rear of the site to be up to 1.5 sq. ft. per lineal foot of building tenant frontage. He added there was also a three-foot-high maximum for any individual lettering in a wall sign.
Mr. Olson explained the proposed sign for TJ Maxx will be about 183 sq. ft. or 1.7 times the frontage of their proposed tenant space, which is 106 feet. He stated the petitioner is requesting that wall signs be allowed up to 2 sq. ft. per lineal foot of tenant frontage for the easterly building only. He mentioned TJ Maxx originally submitted a wall sign at about 2.3 times the tenant frontage but was advised City Staff would not support the proposal. He added staff recommend the three-foot maximum height of letter be removed, as other tenants in the easterly building have some lettering already exceeding that limit.
Mr. Olson stated the proposed sign will give TJ Maxx better visibility from Sycamore Rd. and will look more architecturally correct on the proposed new facade versus looking undersized. He added a 2.5 sq. ft. under canopy sign and two column signs will be added to the overall wall sign area as well. He noted the total square footage of all four signs are included in the final calculation shown on the sign details.
Vice Chair McMahon moved that the Planning and Zoning Commission recommend approval an amendment to Section 5.3(d) of Ordinance 02-45 and Sections 4 and 5 of Ordinance 2019-004 for the subject property to allow wall signage on the easterly building (2478-2560 Sycamore Road) be allowed up to 2 square feet per lineal foot of building facade, due to its distance from Sycamore Road and to eliminate the 3-foot-high maximum for individual sign lettering. Under canopy (projecting) signs and column signs may be included in the overall wall sign size.
Mr. Becker seconded the motion.
A roll call vote was taken. Ms. O’Flaherty – Yes, Ms. Pena-Graham – Yes, Mr. Becker – Yes, Mr. Wright – Yes, Ms. Stoker – Yes, Vice Chair McMahon – Yes, Chair Maxwell - Yes. Motion Passed 7-0-0.
F. REPORTS
Mr. Olson advised there are no scheduled hearings for the August 2, 2021 Commission meeting and will most likely be cancelled. He added a petition was received by Jeff Dobie, owner of Fatty’s Pub and Grill, to develop the lot at 1221 W. Lincoln Highway. He noted the lot is currently used for overflow parking from Fatty’s. He stated Mr. Dobie is proposing the development of a 6,200 sq. ft. mixed use building to contain a liquor store, video gaming establishment, and second floor apartments.
G. ADJOURNMENT
Mr. Wright motioned to adjourn, Ms. Stoker seconded the motion, and the motion was approved by unanimous voice vote. The Planning and Zoning Commission Meeting adjourned at 6:45 PM.
https://www.cityofdekalb.com/AgendaCenter/ViewFile/Minutes/_07192021-2031






 Alerts Sign-up
Alerts Sign-up