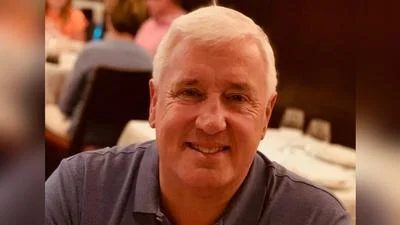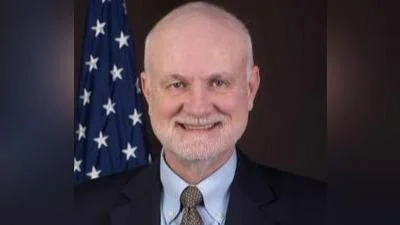City of Dekalb Planning & Zoning Commission met Feb. 7.
Here are the minutes provided by the commission:
The Planning and Zoning Commission held a meeting at the DeKalb Public Library in the Yusunas Meeting Room located at 309 Oak Street, DeKalb, Illinois. Chair Maxwell called the meeting to order at 6:00 PM.
A. ROLL CALL
Recording Secretary Stephanie Turner called the roll. Planning and Zoning Commission members present were: Steve Becker, Trixy O’Flaherty, Bill McMahon, Maria Pena Graham, Shannon Stoker, and Chair Max Maxwell. Jerry Wright was absent. Planning Director Dan Olson was present representing the City of DeKalb.
B. APPROVAL OF THE AGENDA (Additions/Deletions)
Chair Maxwell requested a motion to approve the February 7, 2022, agenda as presented. Mr. McMahon motioned to approve the agenda as presented. Ms. O’Flaherty seconded the motion, and the motion was approved by unanimous voice vote.
C. APPROVAL OF MINUTES
1. January 18, 2022 –Chair Maxwell requested a motion to approve the January 18, 2022, minutes as presented. Mr. Becker motioned to approve the minutes as presented. Mr. McMahon seconded the motion, and the motion was approved by unanimous voice vote.
D. PUBLIC PARTICIPATION (Open Floor to Anyone Wishing to Speak on Record) None
E. NEW BUSINESS
1. Final Development Plan – Approval of a Final Development Plan for First United Methodist Church’s new building located at 2501 N. Annie Glidden Road.
Sherry Uhrich, Chair of the Executive Building Committee for First United Methodist Church, spoke regarding their goal to build a new church. She said the current church building is over 114 years old and there is a need for a safer facility with the fear of code compliance issues with such an old building. She added the current building is 4,000 square feet mainly consisting of hallways and stairways and is not handicap accessible.
Ms. Uhrich explained they purchased the subject property approximately two years ago and they have been working with Saavedra Group Architects to finally obtain their goal of a new church. She stressed there has been a lot of time, work, and revisions to plan for a new church and this proposal will allow for a much safer environment and provide mission and outreach for youth in the area.
Dan Saavedra, President of Saavedra Group Architect, discussed the modifications of the plan that were approved by the Planning and Zoning Commission in 2020. He noted the main difference is the height of the church and added some of the design elements have changed as well. Mr. Saavedra explained the height difference, from the originally planned 80 feet to 52 feet, occurred due to the church deciding not to move their pipe organ.
Mr. Saavedra continued with the discussion on the new design of the church which will all be on one floor and facing Annie Glidden Road. He mentioned the first phase of the building will be 10,986 square feet with an addition to the south of the building being 1,380 square feet. Mr. Saavedra added the sanctuary will seat 240 people with an annex for additional guests. He noted there will also be two wings; one with classrooms, kitchens, and bathrooms, and the other with administrative offices.
Mr. Saavedra explained the vehicle entrance to the church will be from the side of the building off Beautiful Gate Drive and there would be a parking lot with 65 spaces provided in phase one. He added there would be an additional 26 parking spaces to south of the building, and a phase II area which could accommodate up to 80 additional spaces in the future.
Mr. Saavedra advised the sanitary sewer connection being off the north side of the church, and water service and other utility connections will come from Annie Glidden Road. He noted the church will be a conventional construction with a facade consisting of fiber cement siding. Mr. Saavedra added the final construction documents are being worked on and will be submitted for final review to the City in March.
Dan Olson, Planning Director, went through the staff report dated February 3, 2022. He stated the City approved the annexation and development agreement for the church in July of 2020. He added as a part of the agreement, one of the requirements was for the church to submit a Final Development Plan that would go through the
Commission and City Council for final approval.
Mr. Olson described the site entrance being off N. Annie Glidden Road with the right of way at Beautiful Gate Drive being dedicated to the City. He noted construction of Beautiful Gate Drive would only occur if future development took place. He went on to discuss the change in the height of the church building, the larger sanctuary, and the parking lot, which is providing an adequate number of spaces. Mr. Olson explained a civil engineering plan has not yet been provided but is expected to be submitted by early March. He mentioned a summary has been provided by the applicant containing information regarding utility connections and storm water drainage. Mr. Olson advised the Commission a condition is recommended requiring the City Engineer approve the final engineering plan before any construction is to take place.
Mr. Olson mentioned variances were granted in 2020, including building height, landscaping, minimum street standards, and parking standards. He touched on waivers being approved for landscaping in 2020 and additional landscaping is planned by the church.
Mr. Olson stated the Commission is to make sure the final development plan is in substantial compliance with the approved concept plan from 2020, which it is. Mr. Olson advised the staff recommends approval with a condition the final engineering plans are approved prior to any construction taking place.
Pastor Jonathan Crail from the First United Methodist Church addressed the Commission and voiced his excitement for the proposed new church and stated they are looking to be good neighbors in the North Annie Glidden Road area.
Chair Maxwell asked if there were any comments or questions from the Commission, in which there were none.
Mr. McMahon moved that the Planning and Zoning Commission recommend approval of the Final Development Plan for the DeKalb First United Methodist Church on the subject site per the plans noted on Exhibit A and subject to all items listed below being addressed to the satisfaction of City staff prior to the issuance of a building permit.
1. A final engineering plan reflecting the design principals in the letter dated 1-28-22 from Arc Design be submitted and approved by the City Engineer prior to approval of a building permit.
Ms. O’Flaherty seconded the motion.
A roll call vote was taken. Mr. Becker- Yes, Ms. O’Flaherty – Yes, Mr. McMahon – Yes Ms. Pena-Graham-Yes, Ms. Stoker-Yes, Chair Maxwell-Yes Mr. Wright was absent. Motion Passed 6-0-1.
F. REPORTS
Mr. Olson announced the next meeting is scheduled for Tuesday, February 22, due to President’s Day on Monday, February 21. He noted there are currently no hearings scheduled and if the meeting is cancelled, it will be posted on Thursday before the meeting. Mr. Olson added the City Manager will be involved in the update to the Comprehensive Plan and changes will be brought to future Commission meetings.
G. ADJOURNMENT
Ms. Stoker motioned to adjourn, Ms. Pena-Graham seconded the motion, and the motion was approved by unanimous voice vote. The Planning and Zoning Commission Meeting adjourned at 6:15 PM.
https://www.cityofdekalb.com/AgendaCenter/ViewFile/Minutes/_02072022-2127





 Alerts Sign-up
Alerts Sign-up