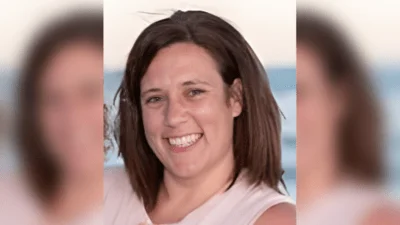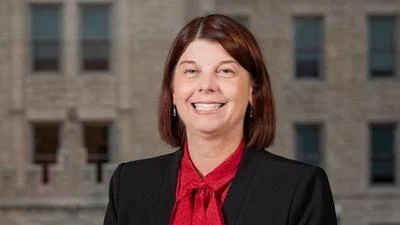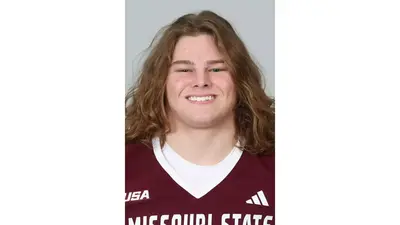City of Dekalb Planning & Zoning Commission met Sept. 6.
Here are the minutes provided by the commission:
The Planning and Zoning Commission held a meetin at the DeKalb Public Library in the Yusunas Meeting Room located at 309 Oak Street, DeKalb, Illinois. Chair Max Maxwell called the meeting to order at 6:01 PM.
A. ROLL CALL
Recording Secretary Stephanie Turner called the roll. Planning and Zoning Commission members present were: Trixy O’Flaherty, Maria Pena-Graham, Shannon Stoker, Jerry Wright, Bill McMahon, and Chair Max Maxwell. Steve Becker was absent. Planning Director Dan Olson was present representing the City of DeKalb.
B. APPROVAL OF THE AGENDA (Additions/Deletions)
Chair Maxwell requested a motion to approve the September 6, 2022, agenda as presented. Mr. Wright motioned to approve the agenda as presented. Mr. McMahon seconded the motion, and the motion was approved by unanimous voice vote.
C. APPROVAL OF MINUTES
1. August 15, 2022 –Chair Maxwell requested a motion to approve the August 15, 2022, minutes as presented. Ms. O’Flaherty motioned to approve the minutes as presented. Mr. Wright seconded the motion, and the motion was approved by unanimous voice vote.
D. PUBLIC PARTICIPATION (Open Floor to Anyone Wishing to Speak on Record) None
E. NEW BUSINESS
1. Public Hearing – A petition by Fullerton Engineering Consultants, LLC for DISH Wireless, LLC for approval of a special use permit for antennas and associated communications equipment on top of the building at 507 E. Taylor Street.
Joe Goldshlack, with Fullerton Engineering Consultants, LLC, stressed the need for the new antennas and equipment in the DeKalb area with people using cell phones and data daily for phone calls and internet usage. Mr. Goldshlack stated DISH Wireless is proposing installation of an antenna facility on the rooftop of the 16-story building at 507 E. Taylor Street due to insufficient coverage for their network.
Mr. Goldshlack stated one option would be to build a new cell tower which would be more noticeable compared to their proposal of installing the equipment on a rooftop. He added there are already antennas on this rooftop from other carriers and DISH plans to conceal the antennas with reflective tape.
Planning Director Olson went over the Staff Report dated September 1, 2022, and reiterated DISH Network’s plan to place antennas and associated equipment on the roof of 507 E. Taylor, which already has equipment from three other carriers. Mr. Olson said the purpose for this request is to implement their 5G broadband network to serve the area. Mr. Olson explained the applicant is meeting all the criteria of the UDO for the special use for this request.
Mr. Olson covered the standards in the UDO for special uses for antenna facilities and said they are not increasing the height of any equipment that already exists at this location and they are meeting all the requirements. He relayed the City recommends approval for this special use permit and the applicant must abide by the building and code requirements.
Chair Maxwell asked if there were any comments from the public in which there were none.
Chair Maxwell asked if there were any questions from the Commission members. Jerry Wright inquired on the weight of the unit that will be placed on the rooftop.
Joe Goldshlack replied the antennas are about 20-30 pounds, and the additional equipment would make the total weight around 70 pounds. He added structural analysis reports have been done and everything is structurally sound.
Bill McMahon asked if this proposal would be replacing equipment or adding equipment to the rooftop.
Joe Goldshlack and Planning Director Olson responded these are new antennas.
Jerry Wright questioned if there were any other antennas for DISH Network located in DeKalb.
Mr. Goldshlack believes there is a facility on a tower nearby but is unsure of the exact location.
Mr. McMahon stated that based on the submitted petition and testimony presented, the Planning and Zoning Commission forward its findings of fact and recommend to the City Council approval of a special use permit for antenna and associated equipment on top of a 16-story building at 507 E. Taylor Street to allow for the installation of communication equipment associated with DISH Wireless subject to the following:
1. The antennas and equipment shall comply with the drawings dated 7-19-22 indicated on Exhibit A.
2. Antennas and associated visible equipment shall be wrapped with concealment tape.
3. The applicant is required to submit the necessary application and plans to the City in compliance with applicable Building Codes and the regulations of Article 7.08 of the UDO (Wireless Communications Ordinance).
Ms. Stoker seconded the motion.
A roll call vote was taken. Ms. O’Flaherty – Yes, Ms. Pena - Graham - Yes, Ms. Stoker – Yes, Mr. Wright - Yes, Mr. McMahon – Yes, Chair Maxwell – Yes. Steve Becker was absent. Motion passed 6-0-1.
2. Public Hearing – A petition Martin Garcia Miranda and Paulina Chavez Martinez for approval of the rezoning of the site at 304 N. 6th Street and associated parking lot from the “LI” Light Industrial District to the “LC” Light Commercial District in order to accommodate a grocery store and small restaurant.
Mike Groark, attorney for the applicants, stated he was there to answer any questions that may come up during this hearing.
Applicant Martin Garcia Miranda discussed his ownership of a small grocery store on N. 10th St. and stated he is looking to open a larger store in a convenient location for the community. Mr. Garcia Miranda explained they are trying to purchase the subject property and he is waiting for the rezoning to be approved.
Planning Director Olson went over the Staff Report dated September 1, 2022, and started by saying the applicant wants to open a grocery store and restaurant at 304 N. 6th Street. He continued regarding the subject site consisting of a building and a 48-50 space parking lot to the south across Oak St. Mr. Olson said the property is currently zoned Light Industrial “LI” which does not permit grocery stores and restaurants and that is the reason for the rezoning to Light Commercial District “LC”.
Mr. Olson explained the building is approximately 9,900 sq. ft. and the proposed grocery store and restaurant will occupy 6,800 sq. ft. of the east side of the building. He mentioned the remaining 3,100 sq. ft. is occupied by A.I.D. Counseling which will remain in the building. He said off street parking is required, and the standard will be met with the 48-50 space parking lot across Oak St. Mr. Olson stated the parking lot will be re-striped by the owner. He said the additional parallel parking spaces may be added to the front of the building (along Oak St.) in the public right-of-way, including handicap spaces.
Planning Director Olson stressed there currently not a restriction on the parking along Oak St. or N. 6th St. and that will be determined by the City. He added findings of fact were completed and the Comprehensive Plan calls for Commercial use in this location. He explained all the requirements are being met for the UDO and there will be no detrimental effect on the surrounding area. Mr. Olson stated the City recommends approval of the rezoning petition.
Chair Maxwell asked if there were any questions or comments from the Public, in which there were none.
Chair Maxwell asked if there were any questions or comments from the Commission members.
Bill McMahon questioned who will provide maintenance for the off-street parking in the public right-of-way. Planning Director Olson responded the applicant will stripe the spaces and the City will provide maintenance.
Bill McMahon asked if the parallel spaces would encroach to the front of the building. Mr. Olson stated they can encroach to the sidewalk, no further. He also noted the spaces cannot be located in front of the door.
Shannon Stoker inquired if there were plans to have a cart corral and if so, would it be located in the parking lot and would carts be left in the parking lot across the street. Martin Miranda Garcia explained they would be hiring someone to gather the carts.
Max Maxwell asked if there would be barriers for the parallel parking spaces so people cannot just drive right into the building. Mr. Olson stated that would be looked into.
Ms. Stoker moved that based on the submitted petition and testimony presented, the Planning and Zoning Commission forward its findings of fact and recommend to the City Council approval of the rezoning of subject site at 304 N. 6th St. and associated parking lot from the “LI” Light Industrial District to the “LC” Light Commercial District.
Ms. O’Flaherty seconded the motion.
A roll call vote was taken. Ms. O’Flaherty – Yes, Ms. Pena - Graham - Yes, Ms. Stoker – Yes, Mr. Wright - Yes, Mr. McMahon- Yes, Chair Maxwell – Yes. Steve Becker was absent. Motion passed 6-0-1.
3. Public Hearing – A petition by Jacob Tennant, EggToy Studios Design, Inc., for approval of the rezoning of the site at 311-317 N. 4th Street and 321 Oak Street (First United Methodist Church) and associated parking lot from the “RC-1” Residential Conservation District – Public to the “PD-C” Planned Development Commercial District in order to accommodate the future development of an art studio and exhibit space.
Jacob Tennant, owner of EggToy Studios Design, Inc., started out by saying they have been in multiple locations in the Sycamore area for 15 years. Mr. Tennant read through the petition letter and said EggToy Studios is a public space and hospitality industry that has been in business for 20 years and locating in the church is in line with DeKalb’s vision for the City. Mr. Tennant added clients travel from all over the country to obtain his services and they work with high end design firms and nationally awarded developers. EggToy Studios prides itself on being a positive influence on the community and values integrity and investment.
Jacob Tennant stated the staff level is maintained around seven people, including local graduates, the most that would be employed would be nine people. Mr. Tennant discussed floor plans to make the best use of the existing space in the Church. He discussed the concern of noise complaints and added the noise produced by their work should not become a problem. Mr. Tennant added City Staff visited their current location and the noise did not cause a disruption at any time.
Planning Director Olson went through the Staff Report dated September 1, 2022 and said the subject property and associated parking lot is currently zoned Residential Conservation District – Public and the applicant is requesting rezoning to Planned Development Commercial which covers all planned uses for this proposal. He explained the Church will lease the property from Mr. Tennant until their new location (Annie Glidden Road) is ready for use, which should be around next summer.
Mr. Olson continued on with parking saying there are plenty of spaces in the lot across N. 4th St. and there is public parking to the south to accommodate the 7-9 employees and any guests that may visit the building. He stressed this request meets all requirements, findings of fact, and the Comprehensive Plan recommendations. Mr. Olson stated one public response was received from Jon Delano of 223 N. 4th Street. showing support for this request
Chair Maxwell asked if there were any questions or comments from the public.
Trent Lange of 301 Miller Avenue, and Treasurer for First Lutheran Church, wanted information on traffic and blockage in the alley in which First Lutheran Church shares with the church. Mr. Lange also inquired if the City is willing to help repave and improve the condition of the alley. Planning Director Olson informed Mr. Lange that he would pass on the request for improving the alley to Public Works and the City Manager. Mr. Olson added there should be no disruption to the alley and is a public right-of-way.
Jacob Tennant added the only blockage that may occur is when deliveries occur which may be once a week for 30 minutes or so.
Chair Maxwell asked if there were any questions or comments from the Commission members.
Trixy O’Flaherty stated she really likes the idea of the re-use of this building. Jacob Tennant agreed and stated the different rooms allow for a great setup for his work.
Max Maxwell agreed with Trixy’s comment and is really happy this building will be used for artwork. He questioned if EggToy Studios does commission work. Mr. Tennant responded most of the work is large contract commission work such as for new developments.
Max Maxwell inquired on the portion of the building for retail and gallery area. Jacob Tennant stated the gallery area would be in the design rooms and sanctuary area and using the first floor of the house for future retail space.
Shannon Stoker asked about the planned hours of operation for this location and asked if there would be a tow sign in the parking lot. She inquired if the applicant would work with the idea of allowing church parishioners to park in the parking lot on Sunday’s.
Jacob Tennant stated a one day a week overflow parking for the church could work. He stressed that would not work for everyday use due to insurance purposes and parking of vehicles and RV type art projects that people may be able to access.
Maria Pena-Graham inquired on the hours again due to the noise concern. Jacob Tennant explained the regular hours would be Monday through Friday from 8:00 a.m. to 5:00 p.m. He added there is usually someone around on weekends as well. Mr. Tennant stated if there are hours and noise concerns, he would be happy to try to work around those issues. He stressed the bulk of the noise should not penetrate the building.
Jerry Wright questioned how this space compares to their current location in Sycamore. Jacob Tennant stated their current location is 5,000 less square feet and they plan to stay in the Sycamore location for three more years since the church will still be occupying the building for the next year. He said EggToy Studios currently have contracts through 2025 so they may keep both locations up and running.
Ms. O’Flaherty moved that based on the submitted petition and testimony presented the Planning and Zoning Commission forward its findings of fact and recommend to the City Council approval of the rezoning of subject site at 311-317 N. 4th St., 321 Oak St. and the associated parking lot from the “RC-1” Residential Conservation District –
Public to the “PD-C”, Planned Development Commercial District per the standards in Exhibit A of the staff report.
Mr. Wright seconded the motion.
A roll call vote was taken. Ms. O’Flaherty – Yes, Ms. Pena - Graham - Yes, Ms. Stoker – Yes, Mr. Wright - Yes, Mr. McMahon – Yes, Chair Maxwell – Yes. Steve Becker was absent. Motion passed 6-0-1.
F. REPORTS
Planning Director Olson announced the Comprehensive Plan was approved by City Council on August 22 along with the SunVest Solar Farm on Pleasant St. and associated text amendments. He added the next scheduled Commission meeting will be held on Monday, September 19 which will have one hearing for the annexation and rezoning of Afton Road and a follow-up discussion on the Comprehensive Plan.
G. ADJOURNMENT
Mr. Wright motioned to adjourn, Mr. McMahon seconded the motion, and the motion was approved by unanimous voice vote. The Planning and Zoning Commission Meeting adjourned at 6:53 PM
https://www.cityofdekalb.com/AgendaCenter/ViewFile/Minutes/_09062022-2236





 Alerts Sign-up
Alerts Sign-up