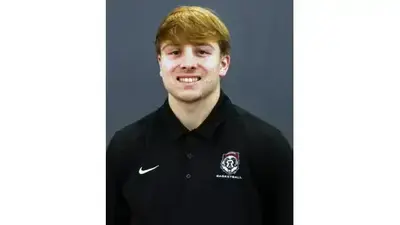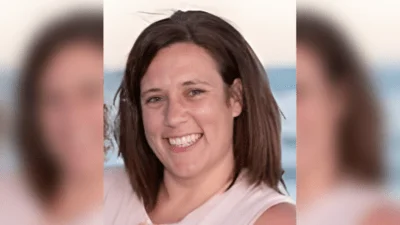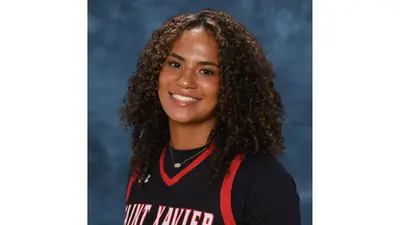Greg Perkins, 4th Ward Alderman | City of Dekalb
Greg Perkins, 4th Ward Alderman | City of Dekalb
City of Dekalb Planning & Zoning Commission met Oct. 21.
Here are the minutes provided by the commission:
The Planning and Zoning Commission held a meeting on October 21, 2024, in the Second Floor Training Room at the DeKalb Police Department, 700 W. Lincoln Hwy., DeKalb, Illinois. Chair Maxwell called the meeting to order at 6:01 PM.
A. ROLL CALL
Recording Secretary, Olivia Doss, called the roll. Planning and Zoning Commission members present were: Chair Max Maxwell, Vice Chair Bill McMahon, Maria Pena-Graham, Trixy O’Flaherty and Jerry Wright. Commission member Steve Becker was absent. Planning Director Dan Olson was present representing the City of DeKalb, along with City Engineer Zachary Gill.
B. APPROVAL OF THE AGENDA (Additions/Deletions)
Chair Maxwell requested a motion to approve the October 21, 2024, agenda as presented. Ms. O’Flaherty motioned to approve the agenda as presented. Mr. Wright seconded the motion, and the motion was approved by unanimous voice vote.
C. APPROVAL OF MINUTES
1. October 7, 2024 – Chair Maxwell requested a motion to approve the October 7, 2024, minutes as presented. Ms. Pena-Graham motioned to approve the minutes as submitted. Mr. Wright seconded the motion, and the motion was approved by unanimous voice vote.
D. PUBLIC PARTICIPATION (Open Floor to Anyone Wishing to Speak on Record)
None.
E. NEW BUSINESS
1. Public Hearing – A petition by Mohr Acquisitions, LLC for approval of the annexation, rezoning and a concept plan for an approximately 147-acre property located at the northeast corner of Peace Road and Fairview Drive to allow for the construction of an approximately 1,322,800 square foot building, with expansion, as a logistics, manufacturing, packaging, distribution and warehouse facility – Project Midwest.
Attorney Jamie Krupp, of Krupp & Krupp law firm, spoke on behalf of Mohr Acquisitions, LLC. Attorney Krupp discussed the petition, explaining Mohr Acquisitions is seeking annexation of the farmland as well as rezoning to PD-I, Planned Development – Industrial. The 1.3 million square foot facility to be utilized for warehouse logistics and distribution. Attorney Krupp further explained they have a great process with City Staff and will not be seeking any variances to the Unified Development Ordinance (UDO). He stated the facility will be state of the art and will employ approximately 150-200 people. It was confirmed there is an end user in place, however, Attorney Krupp advised he could not disclose the name of the end user at this time due to a Non-Disclosure Agreement. In closing, he added the proposed use of the land is consistent with development in the surrounding area and will create additional interest for industrial activity.
Planning Director, Dan Olson, gave his Staff Report dated October 17, 2024. Mr. OIson described the land as the northeast corner of Peace Road and Fairview Drive while a picture of the subject site was shown on screen. He gave a brief overview of the petition, adding the land is currently owned by 3M. Park 88 lies to the west of the subject site, and the area is planned for Industrial uses per the 2022 Comprehensive Plan. The Concept Plan submitted by Mohr Acquisitions was shown on the screen. Mr. Olson explained the approximate 1.3 million square foot building will be used for manufacturing, logistics and warehouse uses. He also pointed out a 228,000 square foot addition on the north end of the building.
Mr. Olson explained there will be a full truck access on Peace Road across from Macom Drive, and two access points on Fairview Drive. The west access point on Fairview Drive will be for employees/visitors, and the east access point on Fairview Drive will be additional truck access. Trailer parking spaces are proposed per regulations. Mr. Olson stated the employee parking lot will hold approximately 380 parking and trailer spaces, which meets standards considering the estimate of 150-200 employees. Mr. Olson added once a more detailed plan is submitted, he will be able to determine final parking space requirements. Mr. Olson stated Mohr Acquisitions is also requesting a variance for an 8-foot-high vinyl privacy fence around the perimeter of the site for security purposes. He stated similar fences have been put up at Meta and Ferrara.
He concluded by describing the adequate utilities and water in the area. He showed where the sanitary sewer line is along the north side of Fairview Drive all the way through the site, and the water line along Peace Road. He reiterated this is a Concept Plan, and the Preliminary and Final Plan will need to be brought back to both the Planning and Zoning Commission and the City Council prior to any construction. He added City Staff will review those plans including the engineering, lighting, and landscaping plans as well as building elevations and the traffic study. Mr. Olson confirmed the building and parking setbacks from Peace Road and Fairview Drive are consistent with the rest of Park 88 and the industrial growth further south along Peace Road and Gurler Road.
Mr. Olson stated one public comment was received via email from Richard Nolan and Sharon Rote who own property at Route 38 and Webster Rd., adjacent to the subject site. An aerial view of the subject site and surrounding properties were shown on the screen, with their property outlined in yellow. Mr. Olson said they inquired about drainage, and he stated Zac Gill and himself met with Richard and Sharon to discuss and address their concerns.
Chair Maxwell thanked Mr. Olson for his report and opened the meeting to public comments.
Richard Larson of 12284 Fairview Drive discussed his concerns around the petition. He pointed out his property, and explained the western edge of his parcel is only 2/10th of a mile away from the subject site. Mr. Larson stated he is concerned about the two access points on Fairview Road. Currently, the road is a two-lane blacktop road that, in his opinion, has been poorly developed over time from a gravel road. Mr. Larson does not feel the road was ever properly constructed into a highway for trucks and is comprised of layers of asphalt and pavement thrown over the gravel. He does not believe such a road is amenable to truck traffic to any great extent as shown on the Concept Plan. He added since his property is so close to the subject site, he believes he may have further concerns about the landscaping in the future. Mr. Larson concluded by asking the Commission to take a close look at the egress and ingress on Fairview Dr. and suggested utilizing the lanes and access points already in place.
City Engineer, Zachary Gill, confirmed a traffic study will need to be completed prior to any Preliminary or Final Plans being approved which will encompass all of Mr. Larson’s concerns. He stated any externalities of traffic will be dictated by the results of the traffic impact study. The study will include pavement cores, where the engineer completing the study will need to attest to Mr. Gill there is an adequate amount of asphalt on the road. He explained the results of the study will dictate what improvements need to be made. Mr. Gill further explained Gurler Road was very similar to what Fairview Drive is now but has been improved to handle the amount of traffic it now sees. He mentioned the improvements made on Gurler were based on the same traffic study standards that will be used for this project. He added any improvements required will be at the sole expense of the developer, and not paid by the taxpayer.
Mr. Gill stated he anticipates the vast majority of truck traffic to utilize the access point on Peace Rd. While he is not certain the usage of the access points proposed on Fairview Drive, he added it is not uncommon to add an emergency access point that is not often utilized vet much. Ferrera has this as well, for either emergency vehicles to access the site, or in the event of a bottle neck at the main entrance due to a catastrophic event. He also added given that Peace Road is an arterial road, having multiple uncontrolled access points is not ideal. He does not recommend a situation where all employees are leaving and trying to turn left on to Peace Road to access the Tollway. Mr. Gill explained full signalization is often preferable, at least for personal vehicles of employees due to the large volume of people leaving at the same time.
Chair Maxwell inquired if the standards are based on the number of employees per shift and/or hours of operation. Mr. Gill responded, stating they utilize a trip generation manual as part of their calculations. The study is based on established research methods, and Mohr Acquisitions does not get to make up any numbers. He explained, in short, there is a chart that determines what a business’s peak hour and number of employees will be (for traffic study purposes) based off square footage and intended use of the building.
Mr. Larson stated his concerns will remain to be determined as the plans develop. Adding, people making left hand turns off Peace Road will create a traffic issues. Mr. Gill said having an uncontrolled access point close to a traffic signal can create those traffic issues.
Lynn Farris of 19297 Webster Road, DeKalb, Illinois, pointed out their home on the aerial of the subject site shown on screen. They live at the property cut out from the square of the subject property. She stated her and her husband, John, were attending the hearing for informational purposes.
No additional comments were made or received, and Chair Maxwell closed the public hearing.
Commission member O’Flaherty commented the plan is just in its preliminary stages. She added the proposed uses are compatible with the uses of surrounding parcels, and a traffic study will still need to be completed.
Mr. Gill added the cost of a traffic study can be upwards of $30,000.00, which is why applicants typically wait until their Concept Plan is approved prior to having a study completed.
Ms. O’Flaherty asked for confirmation if there is an end user, to which Attorney Krupp confirmed there is.
Mr. Gill briefly touched on the recent upgrades made to Peace Road and Fairview Drive. He added while the east side of Peace Road will see more development as additional businesses come to the area, he will not appropriate public funds for the road improvements. The City’s belief is the private developers should carry the financial burden of any road updates needed for the businesses they are proposing.
Commission member Wright inquired about the drainage concerns Mr. Nolan and Ms. Rote had submitted. Mr. Gill confirmed he and Mr. Olson discussed their concerns at length. He then pointed out the Nolan/Rote property on the aerial map shown on the screen, and the undeveloped land that is part of the subject site. He stated the general topography of the land will not change, and pointed out the current low points, including the one near the Nolan/Rote property. While he could not confirm anything without engineering plans, Mr. Gill assumed the parking lots would collect and drain into the pond that is already present. He also anticipated the undeveloped land remaining undisturbed, with no significant topographical changes. Mr. Gill confirmed there are adequate drainage facilities and spoke to the significant ditch network present on Peace Road.
Chair Maxwell requested a motion to approve. Vice Chair McMahon moved that based upon the submitted petitions and testimony presented, I move that the Planning and Zoning Commission forward its findings of fact and recommend to the City Council approval of the rezoning, upon annexation, from the “SFR1“Single-Family Residential District to the “PD-I” Planned Development Industrial District for the subject property located at the northeast corner of Peace Road and Fairview Dr. for the construction of an approximate 1,350,000 sq. ft. building and a future expansion to accommodate logistics, manufacturing, packaging, distribution and warehouse uses per the Concept Plan prepared by Willett Hofmann & Associates dated 9-13-24 and listed as Exhibit A and subject to the Planned Development Standards listed in Exhibit B. Commission member Wright seconded the motion.
A roll call vote was taken: O’Flaherty – yes, Pena-Graham – yes, McMahon – yes, Maxwell – yes, Wright – yes. Commission Member Becker was absent. Motion passed 5-0-1.
2. Public Hearing – A petition by Brittany Humphrey and Glenn Runkle for approval of a variance to the Unified Development Ordinance to allow a 5-foot-high open fence in a portion of the front yard along Northern Lane for the property located at 604 Normal Road.
Glenn Runkle, 604 Normal Road, presented his petition for approval of a variance. A picture of the subject property was shown on the screen. Mr. Runkle stated he and Ms. Humphrey had just purchased the home and were hoping to construct a fence to the back half of the property. He added they did not understand the fence requirements for corner lots. Mr. Runkle explained they have dogs and due to the nature of their training, the dogs can easily jump a 4-foot-high fence. They are seeking the variance to install a 5-foot-high wrought iron open fence to help mitigate the chances of the dogs leaving the property. A picture of the property where the proposed fence would go was shown on the screen. Mr. Runkle clarified there are currently no sidewalks along Northern Lane, just trees and brush between their property and the roadway.
Planning Director Olson gave his staff report dated October 17, 2024. The property was again shown on screen. Mr. Olson explained the property sits on the corner of Normal Road and Northern Lane. He stated the applicant, Mr. Runkle, was aware he could have obtained a permit for a 4-foot-high open fence without the variance but needed the 5-foot-high fence for his dogs. Mr. Olson added Mr. Runkle wanted to do the job right and make the fence useful. The proposed fence would be 25 feet from the corner of the house to the property line along Northern Lane, with a gate in front. The fence would then run east and be 5 feet from the eastern property line. He added it would then go north and eventually connect to the existing fence. A picture of the proposed fencing material was shown on the screen. Mr. Olson put a picture of the property on the screen showing the proposed location of the fence. He indicated the fence would be about 14 feet from the edge of the roadway (Northern Ln.). He pointed out there is extensive vegetation with the house to the east, and confirmed the proposed fence would not create any visibility issues.
Mr. Olson confirmed the variance request meets all criteria and hardship requirements and would have no negative impact on the surrounding neighborhood. He said there is already a 4-foot-high open fence installed across the street, which a permit was obtained for. He explained the area between Mr. Runkle’s proposed fence and the street would match this neighboring fence.
Mr. Olson mentioned once public comment was received via email from John and Karen Skowronski (591 Garden Rd.) with concerns about the fence creating a bottleneck along Northern Lane. Mr. Olson responded to them and confirmed the fence would be set back from the roadway about 14 feet and not create a bottleneck.
Mr. Olson noted two emails were received after the agenda was posted and they both support the petition. One from Vickie and Barry Taylor of 614 Normal Road, and one from Loreen Stravers of 595 Normal Road.
No additional speakers were present, and Chair Maxwell closed the public hearing.
Commission member O’Flaherty commented this was an easy one and was in support.
Chair Maxwell and Commission member Pena-Graham stated the fence will look nice and an asset to the neighborhood.
Chair Maxwell requested a motion to approve. Ms. O’Flaherty moved that based on the submitted petition, testimony presented and findings of fact, I move that the Planning and Zoning Commission approve a variance to Articles 7.06.4.b and 7.06.6 of the Unified Development Ordinance to allow a 5-foot-high open fence in a portion of the front yard along Northern Lane for the home at 604 Normal Road as shown on the site plan and fence detail labeled as Exhibit A of the staff report dated October 17, 2024. Commission member Pena-Graham seconded the motion.
A roll call vote was taken: O’Flaherty – yes, Pena-Graham – yes, McMahon – yes, Maxwell – yes, Wright – yes. Commission Member Becker was absent. Motion passed 5-0-1.
F. REPORTS
Mr. Olson confirmed the next meeting will be back at the DeKalb Public Library on November 4. There is one hearing set for that meeting for PureSky Energy, which is a solar company. Mr. Olson said the property located at Route 38 and John Huber Parkway. He commented the Commission first saw this proposal back in March of this year as a Concept Plan.
He mentioned the following meeting on November 18th will take place at the Police Department.
Mr. Olson concluded his report by stating City Council had approved the NIU Center for Greek Life, and the closing on the property had taken place earlier in the day.
G. ADJOURNMENT
Chair Maxwell requested a motion to Adjourn. Mr. Wright motioned to adjourn, and Ms. Pena-Graham seconded the motion. The meeting adjourned at 6:29 p.m.
https://www.cityofdekalb.com/AgendaCenter/ViewFile/Minutes/_10212024-2603






 Alerts Sign-up
Alerts Sign-up