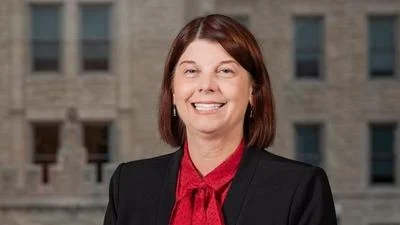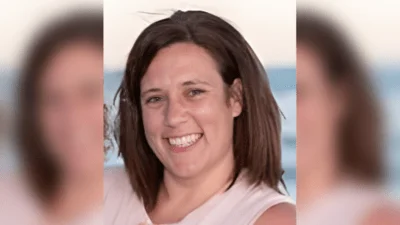Greg Perkins, 4th Ward Alderman | City of Dekalb
Greg Perkins, 4th Ward Alderman | City of Dekalb
City of Dekalb Planning & Zoning Commission met Nov. 18.
Here are the minutes provided by the commission:
The Planning and Zoning Commission held a meeting on November 18, 2024, in the Second Floor Training Room at the DeKalb Police Department, 700 W. Lincoln Hwy., DeKalb, Illinois. Chair Maxwell called the meeting to order at 6:00 PM.
A. ROLL CALL
Recording Secretary, Olivia Doss, called the roll. Planning and Zoning Commission members present were: Chair Max Maxwell, Vice Chair Bill McMahon, Steve Becker, Maria Pena-Graham, and Trixy O’Flaherty. Commission member Jerry Wright was absent.
B. APPROVAL OF THE AGENDA (Additions/Deletions)
Chair Maxwell requested a motion to approve the November 18, 2024, agenda as presented. Ms. O’Flaherty motioned to approve the agenda as presented. Vice Chair McMahon seconded the motion, and the motion was approved by unanimous voice vote.
C. APPROVAL OF MINUTES
1. November 4, 2024 – Chair Maxwell requested a motion to approve the November 4, 2024, minutes as presented. Mr. Becker motioned to approve the minutes as submitted. Vice Chair McMahon seconded the motion, and the motion was approved by unanimous voice vote.
D. PUBLIC PARTICIPATION (Open Floor to Anyone Wishing to Speak on Record) None.
E. NEW BUSINESS
1. Public Hearing – A petition by Vanessa Carlos for approval of a variance to Article 7.04.6 of the Unified Development Ordinance to allow the square footage of the accessory buildings on the subject property to exceed the size of the principal structure (home) for the lot located at 250 E. Gurler Road.
Planning Director Dan Olson introduced the applicants, Vanessa Carlos and Miguel Carlos, who were in the audience. Mr. Olson went through the Staff Report dated November 14, 2024.
Mr. Olson explained that since the accessory building’s square footage is larger than the principal structure (home), the Unified Development Ordinance (UDO) requires a variance. Mr. Olson noted on a typical 10,000 sq. ft. lot, it is usually not an issue with the principal structure much larger than any accessory structure which might include a small 10’ x 12’ shed in the backyard. An aerial image of the subject lot was shown on screen, with the accessory structure outlined. He said there is an existing shed present on the property, and clarified the applicants are looking to add an addition onto the existing shed.
He noted the single-family residence is approximately 1,760 sq. ft and the existing accessory structure is approximately 1,680 sq. ft. He clarified the existing accessory structure was there prior to the subject lot being annexed into the City in 2010. Mr. Olson added the City forced annexed the subject property along with several other lots at that time.
Mr. Olson further explained when the lot was annexed, it was automatically rezoned to Single Family Residential. A picture of the principal structure and lot from Gurler Road was shown on the screen. Mr. Olson noted a 19’ x 42’ (798 sq. ft.) addition onto the existing accessory structure was started a few months ago without a permit and was caught by the City’s Building Department who instructed the applicant to request a variance.
Planning Director Olson stated the City believes the variance request is valid. He mentioned while they will be exceeding the size of the principal structure on the lot, there is plenty of green space remaining on the property. He added large accessory buildings are typical on large, rural lots like this. With the subject lot surrounded by the South Pointe Greens neighborhood which contains many 10,000 sq. ft. lots, Park District property, St. Mary’s School, a tree service business to the east and industrial uses to the north, the City does not foresee a negative impact from the variance. Mr. Olson concluded by noting the staff recommends approving the variance.
No public comments were received in advance of the meeting, and no comments were made during the meeting. Chair Maxwell closed the public hearing and opened it up to the Commission.
Commission member Becker stated since the accessory structure will not encroach on anyone else, and the subject lot is surrounded by areas not being developed, at least in the short term, he could not see any reason to deny the variance. Commission members O’Flaherty and Chair Maxwell agreed.
Chair Maxwell requested a motion to approve. Mr. Becker moved based on the submitted petition, testimony presented and findings of fact, I move that the Planning and Zoning Commission approve a variance to Article 7.04.6 of the Unified Development Ordinance to allow the square footage of the accessory buildings on the subject property to exceed the size of the principal structure (home) for the lot located at 250 E. Gurler Road as shown on the site plan labeled as Exhibit A of the staff report with the total square footage of the accessory structures on the subject site not to exceed 2,600 sq. ft. Ms. Pena-Graham seconded the motion.
Mr. Olson noted he added an additional square footage allowance in the motion so the applicants would not have to continually come back to the Commission.
A roll call vote was taken: Becker – yes, O’Flaherty – yes, Pena-Graham – yes, McMahon – yes, Maxwell – yes. Commission Member Wright was absent. Motion passed 5-0-1.
F. REPORTS
Planning Director Olson noted the next meeting (December 2nd) will be back at the library. He stated a variance for a fence on a corner lot at 499 Bantam St. and a variance and special use permit for a 4-unit apartment building at 1015 Market St. are on the agenda for that meeting.
He explained City Council approved the solar farm on Route 38 and Huber Parkway at their last meeting, adding they appreciated the additional landscape requirement added for Route 38.
Mr. Becker asked if anything was planned for the December 16th meeting. Mr. Olson responded there is a project in the works that will most likely end up on that agenda.
Mr. Olson concluded he believes City Council will approve the 2025 meeting schedule at their first meeting in December. Once that has been approved, copies will be provided to the Commission.
G. ADJOURNMENT
Chair Maxwell requested a motion to Adjourn. Ms. O’Flaherty motioned to adjourn, and Ms. Pena Graham seconded the motion. The meeting adjourned at 6:08 p.m.
https://www.cityofdekalb.com/AgendaCenter/ViewFile/Agenda/_12022024-2631




 Alerts Sign-up
Alerts Sign-up