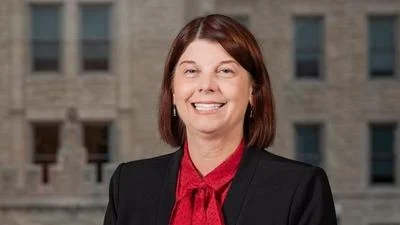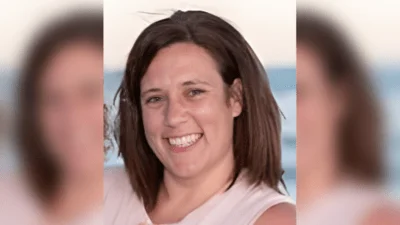Carolyn Zasada, 1st Ward Alderman | Carolyn Zasada 1st Ward Alderman - DeKalb Illinois | Facebook
Carolyn Zasada, 1st Ward Alderman | Carolyn Zasada 1st Ward Alderman - DeKalb Illinois | Facebook
City of Dekalb Planning & Zoning Commission met June 16.
Here are the minutes provided by the commission:
The Planning and Zoning Commission held a meeting on June 16, 2025, in the Yusunas Meeting Room at the DeKalb Public Library, 309 Oak Street, DeKalb, Illinois. Chair Maxwell called the meeting to order at 6:00PM.
A. ROLL CALL
Recording Secretary, Olivia Doss, called the roll. Planning and Zoning Commission members present were: Steve Becker, Trixy O’Flaherty, Maria Pena-Graham, Jerry Wright, Vice Chair Bill McMahon and Chair Max Maxwell. Planning Director Dan Olson and Assistant City Manager Bob Redel were present representing the City.
B. APPROVAL OF THE AGENDA (Additions/Deletions)
Chair Maxwell requested a motion to approve the June 16, 2025, agenda as presented. Mr. Becker motioned to approve the agenda as presented. Mr. Wright seconded the motion, and the motion was approved by unanimous voice vote.
C. APPROVAL OF MINUTES
1. June 2, 2025 – Chair Maxwell requested a motion to approve the June 2, 2025, minutes as presented. Ms. O’Flaherty motioned to approve the minutes as submitted. Mr. Wright seconded the motion, and the motion was approved by unanimous voice vote.
D. PUBLIC PARTICIPATION (Open Floor to Anyone Wishing to Speak on Record)
None.
E. NEW BUSINESS
a. Public Hearing – A petition by Edward Davenport for approval of a variance to the Unified Development Ordinance to allow a new 6 (six) foot-high privacy fence to be constructed in a portion of the front yard along North Bridge Road for the property located at 2324 Monticello Drive.
Edward Davenport reviewed his reasoning for the variance request. He noted he was only looking to replace the existing fence with the exact same style and height and put it in the same location. Mr. Davenport then provided a brief background on himself, and how he ended up at 2324 Monticello Drive. He explained if he was unable to keep the home the same as when he purchased it, two hardships would be created. First, Mr. Davenport stated he has two Dobermans. If required to switch to a 4 (four) foot-high open fence, his male Doberman would be able to stand on his hind legs and look over the fence. The shorter fence also increases the possibility of the dogs choosing to leave the yard. Mr. Davenport believed the 6 (six) foot-high privacy fence is part of being respectful to his neighbors walking by. Additionally, the higher fence adds a second layer of safety for the built-in swimming pool in his yard. He noted a 4 (four) foot-high fence is easy to hop over, and opined innocent acts can have tragic results.
Mr. Davenport further explained that moving the fence back to meet current ordinance guidelines negates his reason for purchasing the home. Ultimately, he would end up with more backyard outside of his fence than in it due to the in-ground pool. In an effort to soften the look of the fence, he has maintained several trees and bushes on the outside of the fence. He added about 15% of the fence is not covered by landscaping, and he expressed he is willing to add more.
Dan Olson gave his staff report dated June 12, 2025. He explained that Mr. Davenport is requesting a variance to Articles 7.06.3, 7.06.4.b and 7.06.6 of the Unified Development Ordinance (UDO) to allow a six (6) foot-high cedar privacy fence in a portion of the front yard along North Bridge Rd. The UDO states that privacy fences cannot be over three (3) feet tall if they are in front of the front building line (home).
Mr. Olson confirmed the fence will replace an existing six (6) foot high privacy fence that is legal non conforming. The current fence was constructed in 2007. In 2009 the City amended the UDO to prohibit privacy fences in any yard abutting a street over three (3) feet in height. Previously, the UDO allowed six (6) foot high privacy fences in the yard on a corner lot that did not serve as access for the lot.
He described how the fence will run from the south end of the home to within five (5) feet of the sidewalk along North Bridge Rd. The fence will then stretch along North Bridge Rd. to the east property line. There is an existing six (6) foot high chain link fence along the east property line. In addition, there is a wood fence along the north lot line that extends to the northeast corner of the home. The home is about 34 feet from the right-of-way line along North Bridge Rd. The lot is .286 acres (12,458 sq. ft.). There is an existing in-ground pool in the backyard that further limits the useable area of the rear yard and greatly limits the area where a six (6) foot high privacy fence could be placed.
Mr. Olson affirmed Mr. Davenport is making the request to replace the existing fence at the same height and location. Over the past three (3) years the fence has deteriorated, and a few panel and post repairs have been necessary. The fence has become a patchwork of repairs and has developed into an eyesore. The backyard contains an inground pool and the fence secures Mr. Davenport’s two dogs. He stated the complete replacement of the fence is the best course of action to take.
He detailed how Mr. Davenport could put up a four (4) foot high open fence in the yard along North Bridge Rd., however the owner has noted challenges with that option. Mr. Davenport states in his summary the four (4) foot high fence will not contain his dogs and may encourage them to jump over the fence and therefore raise safety concerns. Mr. Davenport has maintained landscaping between the fence and the sidewalk over the years to soften the look of the privacy fence and has agreed to add landscaping to further screen the new fence.
Mr. Olson noted the location where the petitioner can place a six (6) foot high privacy fence, under current City regulations, hinders their ability to enjoy the privacy and safety of their full yard. The existing fence has not impaired public health and safety, has not had a negative impact on the surrounding neighborhood and has not caused any safety issues.
Mr. Olson mentioned two written public comments were received prior to the meeting. Amy Doll of 224 Concord Drive and Mike Cullison of 2318 Monticello Drive wrote in support of the request.
Chair Maxwell asked if anyone in the audience wished to speak.
Harold Grafe of 218 North Bridge Rd. spoke in support of the variance request. Mr. Grafe said he walks the neighborhood frequently and is acquainted with Mr. Davenport’s Dobermans. He agreed they would put their legs on the fence and stare at people walking by. He believes the 6 (six) foot high privacy fence is a good barrier for that and the pool. He found no visibility issues with the fence as a neighbor. While it needs repair and replacement, it does not provide any distractions while driving.
With no additional speakers present, Chair Maxwell closed the public hearing.
Commission member Becker noted this request raised two issues; 1. If it were a new fence the Commission would not be considering dogs or pools, but whether or not the proposed fence meets the variance standards, and 2. Mr. Davenport is simply replacing a fence. He questioned why they would not let him replace the fence as it is. Mr. Becker added the fence has been there for years and will improve looks, help with the dogs and pool safety. Mr. Olson agreed that a new fence would be a clean slate. He explained the non-conforming issues with the fence. He added the current fence has not caused any issues; it is not blocking the view of neighboring homes and has no impact on the adjacent neighbors.
Chair Maxwell looked to Mr. Olson for confirmation the fence was in code at the time it was put in, to which Mr. Olson confirmed it was.
Vice Chair McMahon inquired about the need for landscaping conditions since other variance requests have been approved without them. Mr. Olson responded that the fence is going quite far into the yard along North Bridge Rd. and Mr. Davenport already has landscaping there to help screen the fence. He explained he is only suggesting a few more shrubs to be added. Mr. Davenport was planning on adding landscaping anyway and agreed to the condition of the variance to add more shrubs.
Mr. McMahon asked how long Mr. Davenport will have to meet the landscaping condition requirements. Mr. Olson stated the City would work with him. The fence permit will need to be pulled first, and once the fence has been completed, then he can complete the landscaping. Mr. McMahon inquired if that was acceptable to Mr. Davenport and it was.
Several positive comments were made by the Commission regarding the proposed fence.
Chair Maxwell asked for a motion to approve the variance. Vice Chair McMahon moved that based on the submitted petition, testimony presented and findings of fact, I move the Planning and Zoning Commission approve a variance to Articles 7.06.3, 7.06.4.b and 7.06.6 of the Unified Development Ordinance to allow a new 6-foot-high privacy fence to be constructed in a portion of the front yard along North Bridge Rd. for the property located at 2324 Monticello Dr.as shown on Exhibit A of the staff report dated June 12, 2025 subject to the addition of landscaping between the proposed fence and sidewalk along North Bridge Rd. per the approval of the Planning Director. O’Flahterty seconded the motion.
A roll call vote was taken: Becker – yes, O’Flaherty – yes, Pena-Graham – yes, Wright – yes, McMahon – yes, Maxwell - yes. The motion passed 6-0-0.
F. REPORTS
Planning Director Olson stated the next meeting on July 7, 2025, will have three (3) hearings. Text Amendments to the Unified Development Ordinance (UDO) are proposed regarding onsite cannabis lounges, a special use permit for Heartland Bank to build a bank with a drive through at the SW corner of Grove Street and South 4th Street, and a fence variance for 1838 E. Lincoln Highway.
He let the Commission know the special use permit amendment for the modular classroom at Littlejohn Elementary School had been approved at the last City Council meeting. The permit was extended for three (3) more years.
G. ADJOURNMENT
Chair Maxwell requested a motion to adjourn. Mr. Wright motioned to adjourn, and Mr. McMahon seconded the motion. The meeting adjourned at 6:18 p.m.
https://www.cityofdekalb.com/AgendaCenter/ViewFile/Agenda/_07072025-2714




 Alerts Sign-up
Alerts Sign-up