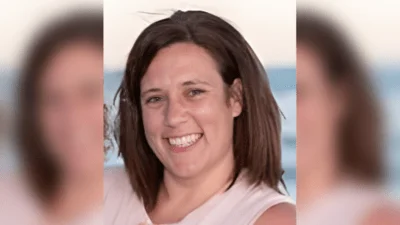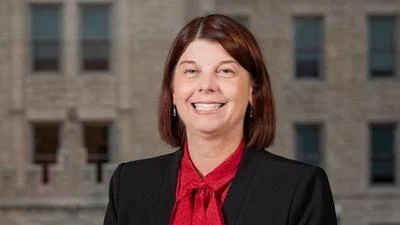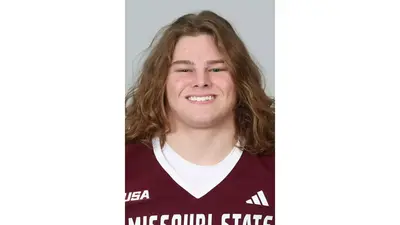Carolyn Zasada, 1st Ward Alderman | Carolyn Zasada 1st Ward Alderman - DeKalb Illinois | Facebook
Carolyn Zasada, 1st Ward Alderman | Carolyn Zasada 1st Ward Alderman - DeKalb Illinois | Facebook
City of Dekalb Planning & Zoning Commission met Sept. 18.
Here are the minutes provided by the commission:
The Planning and Zoning Commission held a meeting on September 18, 2023, in the Yusunas Meeting Room at the DeKalb Public Library, 309 Oak St. DeKalb, Illinois. Chair Max Maxwell called the meeting to order at 6:01 PM.
A. ROLL CALL
Recording Secretary Stephanie Turner called the roll. Planning and Zoning Commission members present were: Steve Becker, Trixy O’Flaherty, Maria Pena-Graham, Shannon Stoker, Jerry Wright, and Chair Max Maxwell. Bill McMahon was absent. Planning Director Dan Olson, City Engineer Zac Gill, and Police Commander Steve Lekkas were
present representing the City of DeKalb.
B. APPROVAL OF THE AGENDA (Additions/Deletions)
Chair Maxwell requested a motion to approve the September 18, 2023, agenda as presented. Mr. Becker motioned to approve the agenda as presented. Ms. O’Flaherty seconded the motion, and the motion was approved by unanimous voice vote.
C. APPROVAL OF MINUTES
1. September 5, 2023 –Chair Maxwell requested a motion to approve the September 5, 2023, minutes as presented. Ms. Stoker motioned to approve the minutes as presented. Mr. Wright seconded the motion, and the motion was approved by unanimous voice vote.
D. PUBLIC PARTICIPATION (Open Floor to Anyone Wishing to Speak on Record)
None
E. NEW BUSINESS
1. Public Hearing – A petition by DeKalb CUSD #428 for a special use permit for a public elementary school at 1240 Normal Road.
Tammy Carson, Director of Facility and Safety Operations for DeKalb School District, introduced the members from the School District that were present along with Jeff Lincolnheld from Arc Design who is the Civil Engineer for the project. Ms. Carson spoke on the history of the subject site at 1240 Normal Road, which has always been a school since 1974. Ms. Carson mentioned the school is in a lease-to-own contract with NIU and they are looking to remodel and add an addition to the building to accommodate an elementary school.
Ms. Carson explained the site plan showing where the location of the addition, parking areas, and the bus drop off location. She said the school would be a kindergarten through 5th grade school consisting of three classrooms for each grade level, with four additional classrooms available for other uses. Ms. Carson stated the gymnasium is being designed to serve as a storm shelter. Tammy informed the Commission that 32% of elementary students in the District live in the immediate area and they are currently being bussed to locations throughout the District. She added the elementary schools are currently at full capacity with five mobile classrooms being used.
Jeff Lincolnheld covered the site plan and stated the current parking lot would stay functional with a circular bus drop off being added to the northeast corner of the property. He mentioned the addition would be placed south of the current building with an outdoor classroom area being at the far south end. Mr. Lincolnheld discussed the traffic along Normal Road and said a center median would be added with a left turn lane being introduced. He stated a queue area off Normal Road for vehicles to drop off and pick up children. He noted the storm water detention will be upgraded from what currently exists and described the sidewalks on the property and the proposed path to Fox Hollow that is currently owned by the DeKalb Park District.
Planning Director Olson went through the Staff Report dated September 14, 2023, and reiterated the history of the property serving as an elementary school (Roberts) from 1974 to 1987 and the NIU School of Nursing since then. He described the site plan and noted it was covered very well by Mr. Lincolnheld and Tammy Carson. Mr. Olson stated the building would be up to 70,000 sq. ft. and noted the parking and loading areas met the UDO requirements. He informed everyone that a final landscaping plan has not been submitted but the majority of the trees in the northeast corner of the property will be removed.
Planning Director Olson stressed the storm water detention must meet the requirements of the UDO and there are three areas for storm water detention shown on the plan. Mr. Olson spoke on the proposed path to Fox Hollow which was removed in 2014 due to criminal activity and vandalism. He noted the request for a special use permit complies with the UDO with no variances being requested and the plan meets the 2022 Comprehensive Plan and AGN Plan recommendations.
Mr. Olson touched on the comments received from the public including a letter of support from The Terraces LLC who own apartment complexes in the area. He mentioned letters not supporting the proposal, due to various reasons, received by Alan and Lucy Robinson of 675 Teal Court, Patty Ruback of 1173 Fox Hollow, David Hedin and Mary Gendusa-Hedin of 1151 Fox Hollow, John and Ursula Sullivan of 1133 Fox Hollow, Jim and Kim Launer of 1145 Fox Hollow Christie and Jamie Krupp of 818 Dorken Lane, and Rebecca Bennick-Dalen of 1219 Fox Hollow.
Mr. Olson conveyed the City’s approval for the special use permit and overall layout plan subject to conditions that an engineering plan including stormwater drainage must be submitted along with a lighting plan and landscaping plan all to comply with the UDO requirements.
Chair Maxwell stated there are several people who asked to speak on the matter.
Ursula Sullivan of 1133 Fox Hollow began with her main concern of flooding in the neighborhood, which occurs regularly, and is worried because their house is located where the water is proposed to drain. She added standing water could lead to health and safety issues and explained the water drains in the streets and are always clogged leading to issues. Ms. Sullivan voiced her concerns regarding privacy, loitering, crime, and there was no school district referendum for the proposal. She is also concerned with the size of a 70,000 sq. ft. school along with the parking.
City Engineer Zac Gill announced the proposed detention will make a big difference and will mitigate current flooding issues in the area.
Steve Becker questioned what standards are used for stormwater retention. Mr. Gill responded Bulletin 70 data (Illinois State Climatologist) is used when dealing with amount and intensity of water.
Max Maxwell brought up the concern on security and Steve Becker asked if that fell under the Commission’s purview. Max Maxwell stated the Commission is to look at the zoning and planning issues of the site and the finding of fact for a special use.
Comments ensued from the audience about safety issues and NIU Police previously patrolling the area. Commander Lekkas reported the DeKalb Police Dept. will oversee the school site now.
Jamie Krupp, of 818 Dorken Lane, voiced his concern about traffic converging from three schools in the area and stated there is plenty of room at the other elementary schools to expand. Mr. Krupp added he is concerned with the flooding issues as well.
Alvin Brady, of 1102 Normal Road, expressed concerns of children hanging around in his yard waiting for buses, clearing street drains when flooding occurs, size of the sidewalks, and suggested adding speed bumps in the area. Charolette Brady, of 1102 Normal Road, followed up with her concern about the parking lot at the south end of the property which will lead to a lot of traffic. She also asked about the proposed screening between her yard and the adjacent parking lot.
David Hedin, of 1151 Fox Hollow, agreed with the concerns raised about flooding and questioned why the building could not be made into a two-story school. He mentioned his disappointment with the proposal to remove the trees in the northeast corner of the lot. Mr. Hedin spoke on many concerns with the path to Fox Hollow and cars parking in front of their houses dropping off and picking up students.
Tammy Carson noted the School District was not made aware of the path until recently and will have discussions with the Park District and neighbors and investigate further.
David Hedin spoke from the audience voicing concerns on the pathway.
Ursula Sullivan exclaimed the traffic on Ridge Dr. is a nightmare when Jefferson School is going into session or when students are being released for the day.
Chair Maxwell asked if there were any questions or comments from the Commission members.
Steve Becker agreed with the speakers’ concerns regarding traffic and would like to receive more input on the traffic issues as this moves forward. Mr. Becker said he feels the pathway to Fox Hollow is a terrible idea and questioned if this would really improve diversity in the schools.
Maria Pena-Graham questioned how the new school would truly benefit the community. She also had concerns with the traffic, and she believes this will have a detrimental impact on property values in the area. She inquired if other schools were looked at for an addition, such as the high school property. Tammy Carson responded there is no additional land at the high school for a school and many other options were looked into for additions and this was the best location.
Amonaquenette Parker, Director of Diversity, Equity, and Inclusion, spoke on the narrative of the school being placed in this location for diversity reasons. She stressed the main reason for this location is due to over 1,300 students in kindergarten through 5th grade living in this neighborhood. Ms. Parker said research shows neighborhood schools are the most impactful and effective schools for student achievement and family engagement.
Inaudible comments from unknown audience members were made.
Max Maxwell responded he is a firm believer in neighborhood schools.
A question was brought up by the audience about the size of the lot. Mr. Olson responded that the total site is 9 acres.
Max Maxwell stated he agrees the pathway should not be opened for foot traffic. Trixy O’Flaherty said the pathway can be re-examined in the coming years.
Jerry Wright inquired on the activities occurring at the school after hours. Tammy Carson stated it varies by school, neighborhood and activities but can include boy scout troops, 4-H, and other clubs.
Shannon Stoker asked about the logistics of students using bus services. Amonaquenette Parker replied they are looking at current and future possible numbers. Ms. Parker stated students that must cross major roadways would have to be bussed, such as Annie Glidden Road.
Shannon Stoker wanted clarification on the stormwater retention plan asking if residents would be safer with the new plan than the current situation. City Engineer Gill replied absolutely yes it will be better.
Steve Becker mentioned the past projects the Commission have approved and not hearing any problems with stormwater drainage.
Jerry Wright said he is excited to see a school go into this area and added this is good for the children and should help parents become more involved in their kids’ education.
Shannon Stoker suggested the pathway to Fox Hollow be removed from the motion to approve. The Commissioners agreed.
Commander Lekkas addressed the traffic concerns stating police officers are present at all the schools. He mentioned with fewer students being bussed, there will be less traffic problems. He also pointed out the schools have staggered times for start times which helps regarding traffic. Commander Lekkas stated the Police Department works with the school crossing guards to address problems when they arise. He spoke on crime possibly decreasing in the area with a school being a deterrent and DeKalb Police patrol this area frequently. He added the after-hour programs at the schools help to reduce crime.
City Engineer Gill pointed out the large queuing area on the school property which will alleviate traffic on the roadways.
Christie Krupp of 818 Dorken Lane stated her only way in and out of her subdivision is from Normal Road and has noticed a large increase of traffic since the closing of the road at Lucinda Ave. She stressed there is a lot of car traffic along with pedestrian traffic.
Zac Gill said pedestrian traffic was considered and minor adjustments to Normal Road will be put into place.
Max Maxwell asked if there would be a fence around the perimeter.
Tammy Carson stated that currently there was no fence proposed on the Fox Hollow side and the south side has overgrown vegetation so it’s hard to envision a possible fence at this point. She added if a fence is needed it will be investigated and landscaping will be addressed.
Ms. Stoker moved that based on the submitted petition, testimony presented and findings of fact, the Planning and Zoning forward its findings of fact and recommend to the City Council approval of a special use permit for an elementary school at 1240 Normal Road per the Overall Layout Plan excluding the path to Fox Hollow dated 9- 14-23 labeled as Exhibit A and per the conditions listed in Exhibit B.
Mr. Wright seconded the motion.
A roll call vote was taken. Mr. Becker – Yes, Ms. O’Flaherty – Yes, Ms. Pena-Graham - No, Mr. Wright – Yes, Chair Maxwell – Yes., Ms. Stoker – Yes. Mr. McMahon was absent. Motion passed 5-1-1.
2. Public Hearing – A petition by DeKalb County Community Gardens for approval of the rezoning from the “LC” Light Commercial District to the “PD-C” Planned Development Commercial District for an 8-acre site located along the east side of N. Annie Glidden Rd., south of Twombly Rd. and north or Ridge Dr. The proposed facility will include a community health education and food center, community building, greenhouses, and accessory uses.
Marc Strauss, attorney for DCCG, spoke on the extensive discussions for this project and the location in which it should be placed. Mr. Strauss mentioned a summary report that was submitted which shows the improvement to the community with this proposed project.
Planning Director Olson summarized the Staff Report dated September 14, 2023, and explained the proposed rezoning and Preliminary Development Plan. Mr. Olson informed the Commission there would be two proposed access points off N. Annie Glidden Rd. to the property. He added the proposed buildings will accommodate a health and education center, community building, greenhouses, and other accessory uses.
Mr. Olson reported the applicant hopes to be operational by the end of 2025. He added there is a walking path proposed to the south for pedestrian access, adequate parking, and detention will be looked at when the Final Plan is provided. Mr. Olson addressed the two waivers requested. The first one is the slight encroachment into the 50-foot buffer between a residential and commercial zoning district districts and the removal of the screening requirement (fence) along the east and south sides of the site.
Planning Director Olson noted the letters of support received from Meryl Greer Domina, Linh Nguyen, Opportunity DeKalb, NIU, and resident Cynthia de Seife. Mr. Olson stated the City recommends approval for this request.
Jessica Gebhardt, architect working on tproject, explained the reason for the request to remove the fencing requirement was to provide a more visible and inviting facility. Ms. Gebhardt stated they are looking to create a community hub for this area. She stated they have begun looking into the wetlands area and are open to making adjustments if issues arise.
Chair Maxwell asked if there were any questions or comments from the Commission members.
Steve Becker said there are projects that speak to growth and then there are projects which make DeKalb a better place to live, and this is one of those projects.
Max Maxwell and other Commissioners stated their excitement about the project.
Trixy O’Flaherty moved that based upon the submitted petition and testimony presented, the Planning and Zoning Commission forward its findings of fact and recommend to the City Council approval of the rezoning of subject site from the “LC” Light Commercial District to the “PD-C” Planned Development Commercial District per the Preliminary Development Plan dated 8-30-23 and Architectural Elevations dated 8-30-23 attached as Exhibit A and per the development standards in Exhibit B.
Mr. Becker seconded the motion.
A roll call vote was taken. Mr. Becker – Yes, Ms. O’Flaherty – Yes, Ms. Pena-Graham - Yes, Mr. Wright – Yes, Chair Maxwell – Yes., Ms. Stoker – Yes. Mr. McMahon was absent. Motion passed 6-0-1.
F. REPORTS
Planning Director Olson announced the next Commission meeting is set for Monday, October 2nd with three hearings currently scheduled. He noted they include a variance for a shed, text amendments to the UDO, and a special use permit for a classic car dealer. Mr. Olson added the City Council approved the Goldin Property annexation and rezoning at their last meeting.
G. ADJOURNMENT
Mr. Becker motioned to adjourn, Mr. Wright seconded the motion, and the motion was approved by unanimous voice vote. The Planning and Zoning Commission Meeting adjourned at 7:55 PM.
https://www.cityofdekalb.com/AgendaCenter/ViewFile/Minutes/_09182023-2410






 Alerts Sign-up
Alerts Sign-up