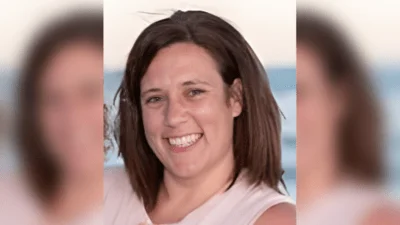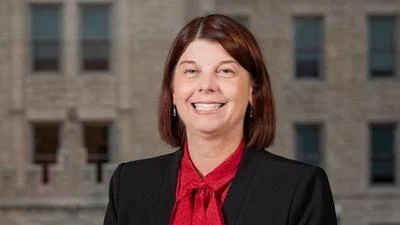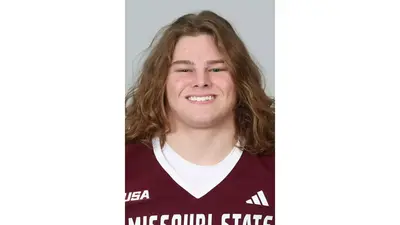City of DeKalb Mayor Cohen Barnes | City of DeKalb, Illinois/Facebook
City of DeKalb Mayor Cohen Barnes | City of DeKalb, Illinois/Facebook
City of Dekalb Planning & Zoning Commission met Dec. 2.
Here are the minutes provided by the commission:
The Planning and Zoning Commission held a meeting on December 2, 2024, in the Yusunas Meeting Room at the DeKalb Public Library, 309 Oak Street, DeKalb, Illinois. Vice Chair McMahon called the meeting to order at 6:00 PM.
A. ROLL CALL
Recording Secretary, Olivia Doss, called the roll. Planning and Zoning Commission members present were: Vice Chair Bill McMahon, Steve Becker, Maria Pena-Graham, Trixy O’Flaherty, and Jerry Wright. Commission Chair Max Maxwell was absent. Planning Director Dan Olson was present representing the City.
B. APPROVAL OF THE AGENDA (Additions/Deletions)
Vice Chair McMahon requested a motion to approve the December 2, 2024, agenda as presented. Mr. Becker motioned to approve the agenda as presented. Mr. Wright seconded the motion, and the motion was approved by unanimous voice vote.
C. APPROVAL OF MINUTES
1. December 2, 2024 – Vice Chair McMahon requested a motion to approve the December 2, 2024, minutes as presented. Mr. Becker motioned to approve the minutes as submitted. Ms. O’Flaherty seconded the motion, and the motion was approved by unanimous voice vote.
D. PUBLIC PARTICIPATION (Open Floor to Anyone Wishing to Speak on Record)
None.
E. NEW BUSINESS
1. Public Hearing – A petition by Lazarus Rivera for approval of variances to the Unified Development Ordinance to allow a 6-foot-high wood privacy fence in a portion of the frontage yard (side yard) along Furrow St. for the property located at 499 Bantam St.
The petitioner, Lazarus Rivera of 499 Bantam Street, gave a short presentation for his variance request. Mr. Rivera stated he was seeking a variance for his corner lot property at 499 Bantam Street to help meet his autistic son’s needs. Mr. Rivera explained they also have two (2) small dogs who cater to his son. By adding the 6 ft tall privacy fence to block off the yard, it would create a secure and safe environment for his son. He noted the back of the property is all farmland, and this scenery puts his son at ease. Mr. Rivera said the rear year would only have a 4 ft tall privacy fence so his son could see out his bedroom window. Mr. Rivera assured the Commission he would work with the City and the fencing company to make it happen and urged them to consider his request.
Planning Director Olson gave his Staff Report dated November 27, 2024. He noted the home is at the corner of Furrow Street and Bantam Street, in an area where several new single-family homes are under construction by Ryan Homes. Mr. Olson pointed out the proposed location of the 6 ft high privacy fence. He noted the home does not reach the 25 ft building setback line along Furrow St. and is about 12.5 feet from the building setback line. Mr. Olson noted the proposed location of the fence leaves additional green space along Furrow St. He said the area of the fence requiring the variance would be along Furrow Street, between the home and property line. Mr. Olson mentioned the staff’s viewpoint is if Ryan Homes could have built the house up to the 25 ft setback line, a fence would be less of an impact. He added the footprints of the new homes by Ryan are smaller than the other homes in the subdivision, leaving additional open space on corner lots. Mr. Olson also pointed out there is no visibility concerns with an adjacent home, since the back of the property faces farmland.
Mr. Olson recommended approval of the variance since the fence will not negatively impact the neighborhood, will not block the visibility of adjacent homes, and will only be built up to the 25 ft setback line along Furrow St. Concluding, he stated the variance request meets the findings of fact, and no written comments from the public were received.
No public comments were made, and Vice Chair McMahon closed the public hearing. Ms. O’Flaherty commented the request was an easy one and was in support of the variance.
Vice Chair McMahon noted if the house could be built up to where the fence is proposed, the request seems reasonable.
Vice Chair McMahon requested a motion to approve. Ms. O’Flaherty moved based on the submitted petition, testimony presented and findings of fact, the Planning and Zoning Commission approve a variance to Articles 7.06.4.b and 7.06.6 of the Unified Development Ordinance to allow a 6-foot-high wood privacy fence in a portion of the frontage yard (side yard) along Furrow St. for the property located at 499 Bantam St. as shown on the site plan labeled as Exhibit A of the staff report dated November 27, 2024. Mr. Wright seconded the motion.
A roll call vote was taken: Becker – yes, O’Flaherty – yes, Pena-Graham – yes, Wright – yes, McMahon – yes. Commission Chair Maxwell was absent. Motion passed 5-0-1.
2. Public Hearing - A petition by Legend Restoration, represented by Bill Schermerhorn, for a special use permit for multi-family dwelling units (4-unit apartment building) for the vacant property located at 1015 Market St. A variance is also requested from the Unified Development Ordinance to reduce the minimum lot size from 14,000 sq. ft. to 13,500 sq. ft. for a 4-unit apartment building.
Petitioner, Bill (Frank) Schermerhorn, on behalf of Legend Restoration, presented the special use permit and variance request for 1015 Market Street to the Commission. He explained they are proposing a modification to the minimum lot size requirements in the Unified Development Ordinance (UDO) for a 4-unit multi-family building. Mr. Schermerhorn explained the subject lot is vacant and is 500 sq. ft. under the minimum lot size for four (4) apartment units. He noted parking will be available from the back alley.
Mr. Olson asked Mr. Schermerhorn to provide additional details on the units and type of building that is proposed. Mr. Schermerhorn responded by noting each unit will have two (2) bedrooms, and added he is working with an architect to have more detailed plans drawn up.
Planning Director Olson gave his Staff Report dated November 27, 2024. He noted to the Commission there is two (2) motions at the end, one for the special use permit and one for the variance. He explained the lot is currently vacant and sits on the north side of Market Street. The lot is served by an alley extending from N. 10th Street to N. 11th Street and is zoned RC-1 (Residential Conservation District). Mr. Olson mentioned due to the zoning, a multi-family building requires a special use permit, and the variance is needed for the lot size. He then gave a brief history of the lot, noting its size is 0.31 acres, and two (2) structures used to be present on the lot prior to the City demolishing them in 2017.
Mr. Olson stated Legend Restoration is proposing a two-story building which will contain four (4) dwelling units, two (2) ground units and two (2) upper units. Each unit will have two (2) bedrooms each. The proposed building will face Market Street and will have parking to accommodate nine (9) vehicles off the alley. Mr. Olson noted they will meet the parking requirements contained in the UDO. He further explained the building will meet all required building setbacks and will be in line with the 2022 Comprehensive Plan. He noted the area has a mix of land uses, including industrial/commercial, two-family, single-family and multi-family units.
Mr. Olson explained the 2022 Comprehensive Plan calls for Medium Density Residential for the lot, which includes multi-family buildings with eight (8) units or less. He stated the building will provide additional housing and value to the neighborhood and increasing property taxes. He noted while the amount of parking planned meets UDO requirements, parking is also allowed on the north side of Market Street should it be needed.
He then described the need for the variance in addition to the special use permit. He explained the UDO requires 3,500 sq. ft. of lot area per dwelling unit, which would result in a minimum lot requirement of 14,000 sq. ft. for four (4) units. The subject lot is 13,500 sq. ft., making it just 500 sq. ft. short of the required size. He stated the building will meet all setback requirements, parking requirements and will have plenty of green space. Mr. Olson went on to note several instances of two-unit and multi-unit dwellings in the neighborhood that are located on lots that do not meet the minimum lot size requirement.
Concluding his report, Mr. Olson stated the building would be a nice addition to the area, both petitions meet the findings of fact, and no written comments were received. He recommended approval of both the special use permit and variance.
No public comments were made, and Vice Chair McMahon closed the public hearing.
Mr. Wright inquired if the property was owned by the City at one time. Mr. Olson explained it was most likely obtained via code enforcement/property maintenance issues prior to demolishing the structures in 2017. After the structures were demolished, the City sold the lot. He was not sure to whom but noted Mr. Wong purchased the subject lot this year. Mr. Samuel Wong, property owner,
confirmed he purchased the property in May or June of 2024.
Ms. O’Flaherty stated the proposal makes sense with the other two-family and multi-family properties nearby and thought it would be a good fit for the neighborhood.
Vice Chair McMahon commented the variance does not seem to be out of line compared to the other buildings in the area on smaller lots. Ms. O’Flaherty agreed, noting there are several older, smaller parcels in that area with two-family and multi-family buildings.
Mr. Becker stated the proposed apartments look nice, and Vice Chair McMahon stated it would create additional property taxes for the City.
Mr. Becker inquired about the timeline of the project. Mr. Schermerhorn responded they are hoping to complete the building by the summer of 2025.
Vice Chair McMahon requested a motion on the special use permit. Mr. Becker moved that based upon the submitted petition, testimony presented and findings of fact, the Planning and Zoning Commission forward its findings of fact and recommend to the City Council approval of special use permit for multi-family dwelling units to accommodate a 4-unit apartment building for the vacant property located at 1015 Market St. per the site plan and building elevations dated 11-8-24 and labeled as Exhibit A. Ms. Pena-Graham seconded the motion.
A roll call vote was taken: Becker – yes, O’Flaherty – yes, Pena-Graham – yes, Wright – yes, McMahon – yes. Commission Chair Maxwell was absent. Motion passed 5-0-1.
Vice Chair McMahon requested a motion on the variance petition. Ms. Pena-Graham moved that based on the submitted petition, testimony presented and findings of fact, the Planning and Zoning Commission approve a variance from Article 5.14.05 of the Unified Development Ordinance to reduce the minimum lot size from 14,000 sq. ft. to 13,500 sq. ft. to accommodate a 4-unit apartment building as shown on the site plan dated 11-8-24 labeled as Exhibit A. Mr. O’Flaherty seconded the motion.
A roll call vote was taken: Becker – yes, O’Flaherty – yes, Pena-Graham – yes, Wright – yes, McMahon – yes. Commission Chair Maxwell was absent. Motion passed 5-0-1.
F. REPORTS
Planning Director Olson noted the next meeting (December 16th) would be at the library. There is one item on the agenda, which is a special use permit for antennas on the cell tower at 1500 S. 7th Street for AT&T Mobility. He also plans to share the FY2025 Community Development Budget which will be approved by City Council at their next meeting. He added this will showcase the work the Commission has done this year and will hopefully include before and after pictures of some of the smaller projects they approved.
Mr. Olson added the City Council will approve the 2025 Schedule of Meetings on December 9th, and once approved, he will have the schedule emailed out to the Commission.
Ms. Pena-Graham inquired about any potential replacements for previous Commission member Shannon Stoker. Mr. Olson stated he has not heard of any yet and encouraged the Commission to send any prospects to Mayor Barnes.
G. ADJOURNMENT
Vice Chair McMahon requested a motion to Adjourn. Mr. Wright motioned to adjourn, and Ms. Pena Graham seconded the motion. The meeting adjourned at 6:22 p.m.
https://www.cityofdekalb.com/AgendaCenter/ViewFile/Agenda/_12162024-2638






 Alerts Sign-up
Alerts Sign-up