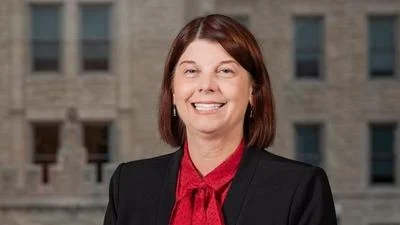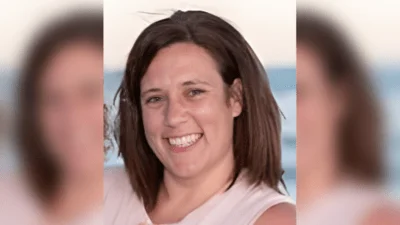Greg Perkins, 4th Ward Alderman | City of Dekalb
Greg Perkins, 4th Ward Alderman | City of Dekalb
City of Dekalb Planning & Zoning Commission met May 19.
Here are the minutes provided by the commission:
The Planning and Zoning Commission held a meeting on May 19, 2025, in the Yusunas Meeting Room at the DeKalb Public Library, 309 Oak Street, DeKalb, Illinois. Vice Chair McMahon called the meeting to order at 6:00PM.
A. ROLL CALL
Recording Secretary, Olivia Doss, called the roll. Planning and Zoning Commission members present were: Vice Chair Bill McMahon, Trixy O’Flaherty, Steve Becker, Maria Pena-Graham and Jerry Wright. Commission member Chair Max Maxwell was absent. Planning Director Dan Olson, and Assistant City Manager Bob Redel, were present representing the City.
B. APPROVAL OF THE AGENDA (Additions/Deletions)
Vice Chair McMahon requested a motion to approve the May 19, 2025, agenda as presented. Mr. Wright motioned to approve the agenda as presented. Ms. O’Flaherty seconded the motion, and the motion was approved by unanimous voice vote.
C. APPROVAL OF MINUTES
1. May 5, 2025 – Vice Chair McMahon requested a motion to approve the May 5, 2025, minutes as presented. Ms. O’Flaherty motioned to approve the minutes as submitted. Ms. Pena-Graham seconded the motion, and the motion was approved by unanimous voice vote.
D. PUBLIC PARTICIPATION (Open Floor to Anyone Wishing to Speak on Record)
None.
E. NEW BUSINESS
a. Public Hearing – A petition by the DeKalb Park District for a special use permit to allow for the construction of a new public swimming pool facility at 1403 Sycamore Road. A variance is also requested to allow an eight (8) foot high chain link fence around the perimeter of the pool facility.
Vice Chair McMahon read the petition by title only.
Steve Nelson, CEO of Larson and Darby Group, the architect for DeKalb Park District, presented the park district’s petition. Mr. Nelson explained they, along with the Park District, have been working on the new Hopkins pool layout since 2019. They have taken bids and are now waiting for IDPH (Illinois Department of Public Health) permit approval. Mr. Nelson confirmed the demolition of the old pool and ancillary buildings has been completed. He noted a special use permit is being requested since the property has never been appropriately zoned, although a pool has been present on the site since 1935.
Mr. Nelson continued, providing plan details. The new pool area will include a zero (0) depth entry pool that will be 5.5ft deep, containing six (6) 25 meter lanes that can be opened up for open swim. In addition, four (4) slides will come off a single slide tower with two (2) slides ending in a plunge pool and two (2) on deck slides for younger users, and a splash pad for toddlers and non-swimmers. Additionally, a new mechanical building will be built on the south/southwest side of the administration building to house the mechanical equipment and on the park side. Mr. Nelson noted towards the Northwest corner near the gazebo/park will be the main entry and safety area including lifeguard offices and concessions. He explained there will no longer be a stair connection between the pool deck and the second floor as there will be no need for it. The footprint will be slightly smaller for the deck area and the new layout will not contain a diving well as the Park District chose the four (4) slides instead. He noted emergency access will be on the south side towards the underpass on Route 23.
Furthermore, Mr. Nelson stated pool usage is expected to average 750-1,000 patrons per day. They will be separating the pool side from the event space side. New locker rooms, bathrooms and changing areas will be built to serve just the pool side, removing the cross over between the swimming pool and event space.
Concluding, Mr. Nelson touched on the need for the variance as well. Although an eight (8) foot high chain link fence was previously on the property, it will be replaced with an eight (8) foot black coated chain link fence. He explained the higher fence is needed for access control and safety; keeping people out after hours, especially children, which helps lower the drowning risk. He stated they are currently in their second round of comments with IDPH and if all things play out, they hope to have construction started by the end of this summer with an opening date of Memorial Day 2026.
Planning Director, Dan Olson, briefly reviewed the petition and went through the staff report dated May 15, 2025. He explained the need for the special use permit, stating the subject site is zoned “SFR2” Single-Family Residential District, and the Unified Development Ordinance (UDO) requires a special use permit for any public building or facility. He confirmed work is expected to start in May or June of 2025.
Mr. Olson mentioned one letter was received in support of the requests. It was received by Mason Properties, owner of the shopping center across the street from the pool facility on Sycamore Road.
Mr. Olson reminded the Commission that the variance is decided by them, and the special use permit is a recommendation which will go to the City Council for the final decision.
No public comments were made, and Vice Chair McMahon closed the public hearing.
Commission member Becker believed that for what it is designed to do, the pool has a nice layout. He added that the zero (0) depth entry seems to be how new public pools are being designed these days.
Vice Chair McMahon inquired about the size of the building footprint for the maintenance/mechanical building. Mr. Nelson responded that the building would be about 20ft x 38ft. Mr. McMahon asked if the old building would be combined with concessions. Mr. Nelson stated the building will be separate now with the right side containing concessions and the left side will be first aid and controlled entry. The mechanics will be in a separate area. The splash pad will also be fenced separately, and the summer camps will still run there.
Mr. Becker asked what the average daily user count for the old pool was. Mr. Nelson stated it was close to 1,000. The occupancy is based on surface area and pool depth
Mr. Olson provided additional clarification regarding the high user traffic, noting the Park District will be adding new parking. Mr. Nelson confirmed they will be redoing the parking lot on the north side and expanding it to provide additional spaces.
Mr. Wright questioned the smaller footprint of the pool. Mr. Nelson explained while the overall paved area will be smaller due to the larger size of the pool, there will actually be more usable deck space.
Mr. Becker asked if there would be an impact on the play area outside of the pool. Mr. Nelson confirmed that space would not be impacted, and in fact, the concessions area will have two (2) windows, allowing those utilizing the park space to access concessions as well.
Conversation ensued between Commission members Wright and Pena-Graham and Mr. Nelson regarding the use and size of the pool for local swimming teams.
Mr. Wright looked for confirmation that construction would begin at the end of this summer. Mr. Nelson stated they hope to be open on Memorial Day or early June in 2026. He explained there are three (3) reviews required by IDPH. The first review takes three (3) months, which just concluded. The second review takes 4-6 weeks and the final, third review, takes about 2-3 weeks. They are hoping to begin construction mid to late summer 2025 on the pool itself and infrastructure including storm drains and water lines.
Vice Chair McMahon asked for a motion to approve for the special use permit. Mr. Becker moved that based upon the submitted petition, testimony presented and findings of fact, I move the Planning and Zoning Commission forward its findings of fact and recommend to the City Council approval of special use permit to allow for the construction of a new public swimming pool facility at 1403 Sycamore Road per the site plan dated 4-7-25 and exterior elevations dated 3-21-25 labeled as Exhibit A. Mr. Wright seconded the motion.
A roll call vote was taken: Becker – yes, O’Flaherty – yes, Wright – yes, McMahon – yes, Pena Graham - yes. Commission member Chair Maxwell was absent. The motion passed 5-0-1.
Vice Chair McMahon then asked for a motion to approve the variance. Ms. O’Flaherty moved that based on the submitted petition, testimony presented and findings of fact, I move the Planning and Zoning Commission approve a variance from Articles 7.06.2 and 7.06.5 of the Unified Development Ordinance to allow an eight (8) foot high black coated chain link fence around the perimeter of the pool facility as shown on the site plan/fence detail dated 4-7-25 labeled as Exhibit B. Ms. Pena Graham seconded the motion.
A roll call vote was taken: Becker – yes, O’Flaherty – yes, Wright – yes, McMahon – yes, Pena Graham - yes. Commission member Chair Maxwell was absent. The motion passed 5-0-1.
F. REPORTS
Mr. Olson stated the next meeting on June 2nd will have two (2) hearings. A variance for 626 Spring Avenue for a fence on a corner lot and a special use permit for Littlejohn Elementary School to allow the mobile classroom to remain onsite for three (3) more years.
Mr. Olson also reviewed recent items approved by the City Council which included the Oakwood Cemetery expansion and the Plat of Resubdivision on Owens Lane.
G. ADJOURNMENT
Vice Chair McMahon requested a motion to adjourn. Ms. O’Flaherty motioned to adjourn, and Mr. Wright seconded the motion. The meeting adjourned at 6:18 p.m.
https://www.cityofdekalb.com/AgendaCenter/ViewFile/Minutes/_05192025-2699




 Alerts Sign-up
Alerts Sign-up